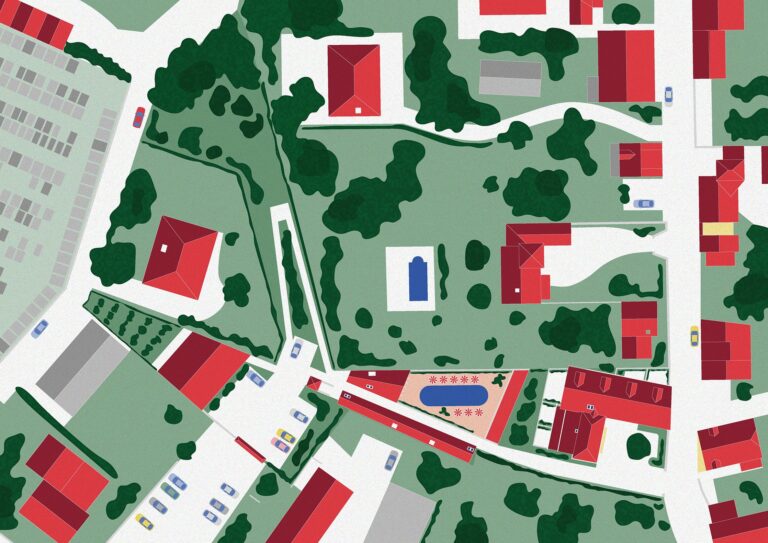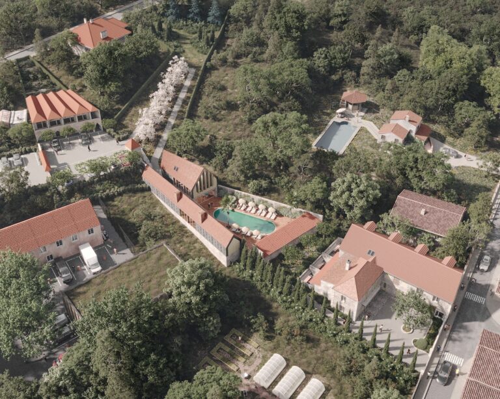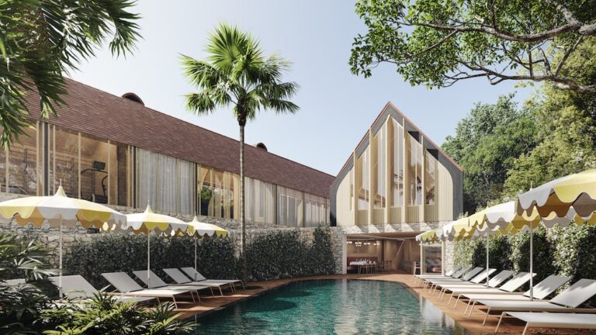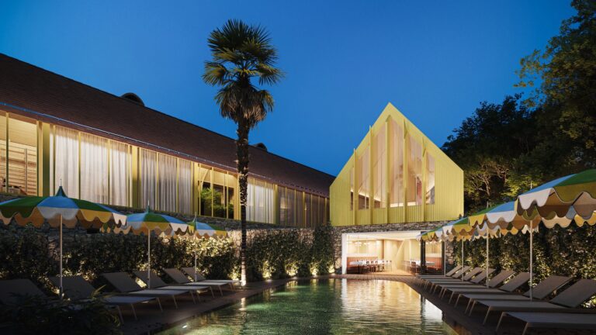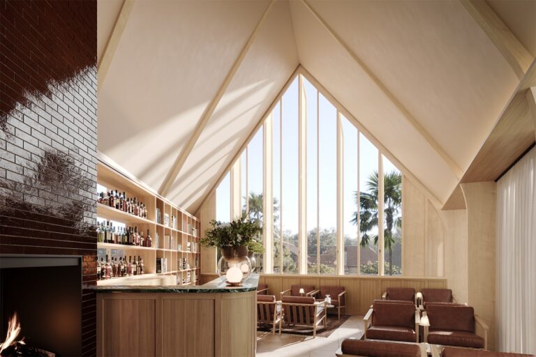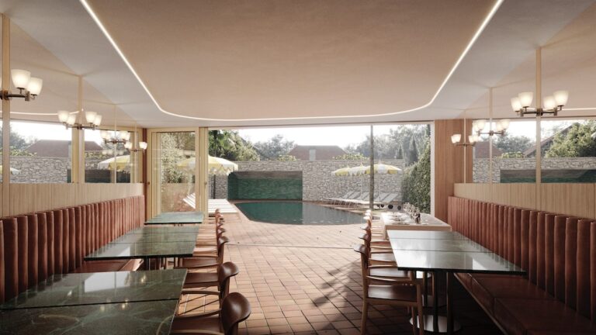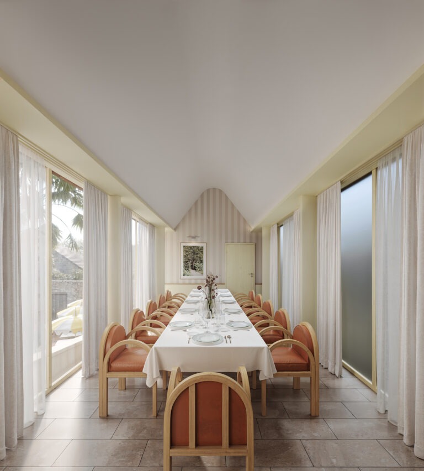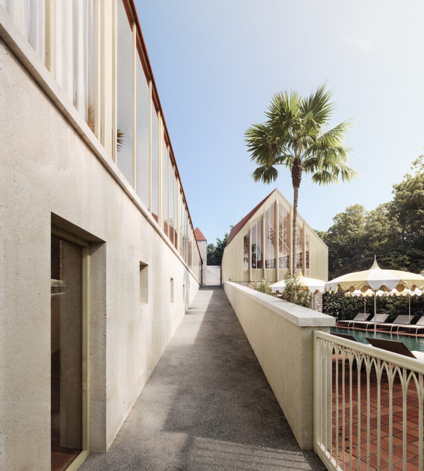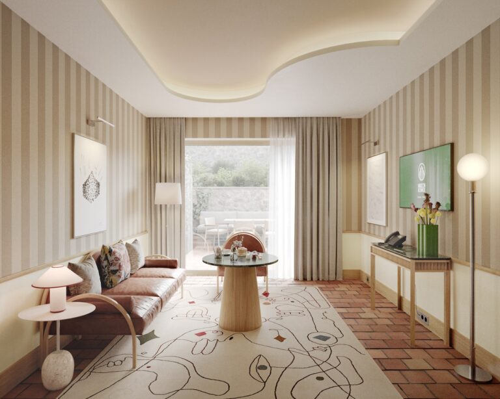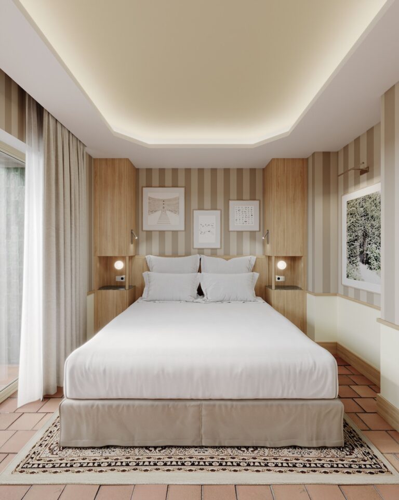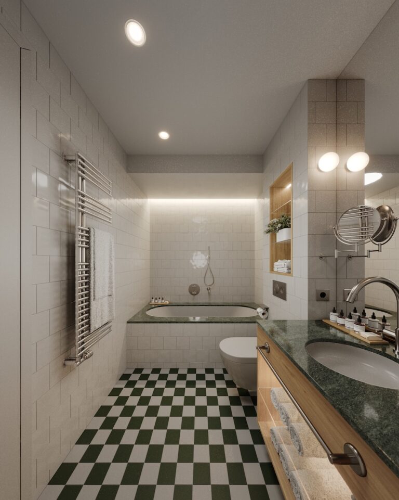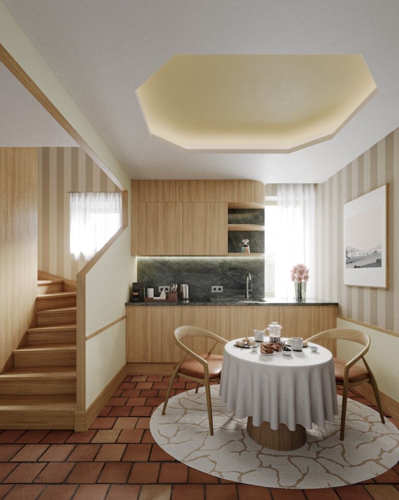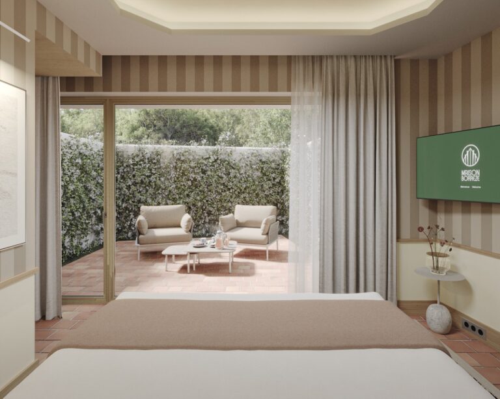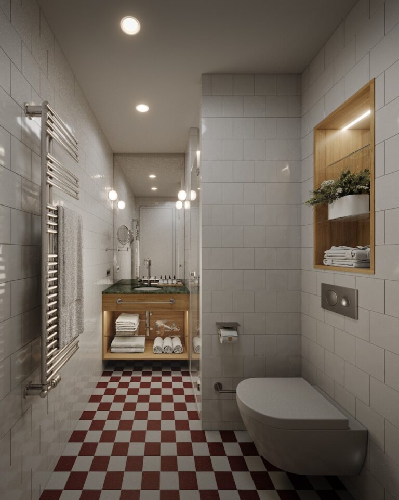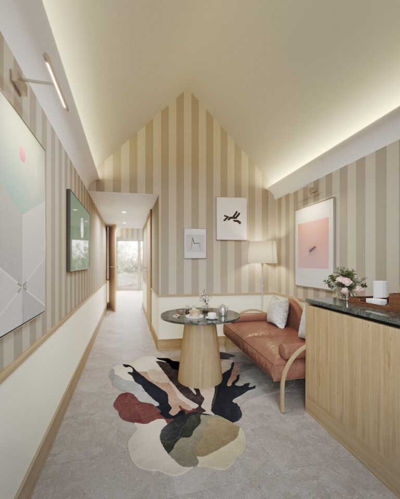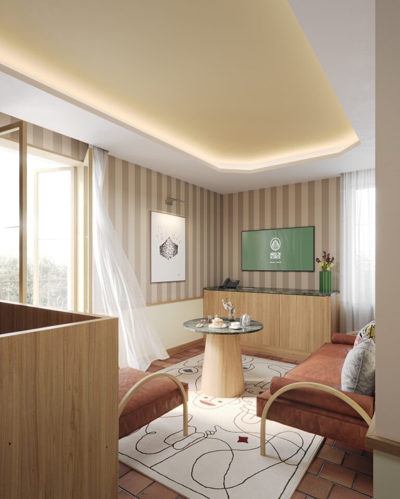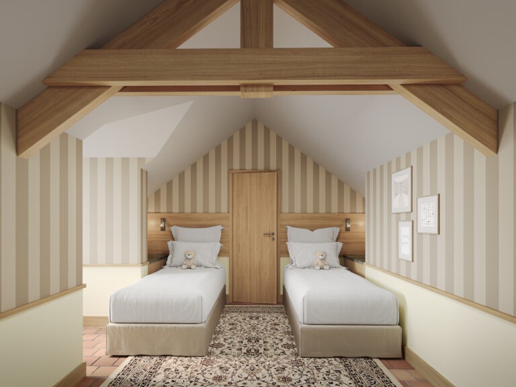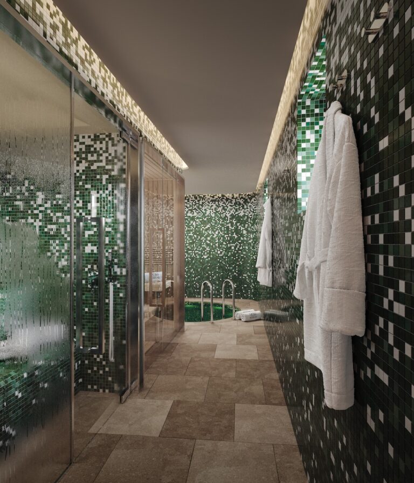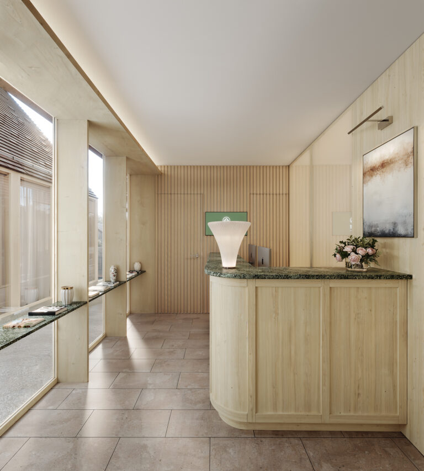Maison Borrèze
+- Programme Construction d’un hôtel
- Lieu Souillac 46200, France
- Maîtrise d'ouvrage Privée
- Maîtrise d'oeuvre FMAU, Atelier de Saint Céré (architecte associé), Zafer Dogan (BET Structure), Works (BET Fluides), Co-Pilot (OPC), Kappa (BET Hydro), Sigma (BET Acoustique)
- Dates 2022 - 2025
- Surface 996 m² SDP
- Mission Mission complète
- Crédits Spectrum (3D)
- Responsable projet Frédéric Martinet
Une autre vision du luxe.
Souillac est une ville de voyageurs. La Dordogne sert de ligne de vie, de source de nourriture et de transport. Au XIIème siècle, l’église de Souillac convoque une référence romano-byzantine lors de la construction de sa coupole, à l’instar de 43 églises disséminées en Anjou, Périgord, Limousin et Gascogne. Même si l’origine de cet orientalisme oscille toujours entre une référence externe, et une production autochtone, il n’en demeure pas moins que cette écriture renvoie inévitablement au voyage. Pendant la guerre de 100 ans, les assauts des Anglais amènent en même temps une hybridation culturelle, une influence extérieure.
Il faut attendre la fin du XIXème siècle et l’arrivée du train, avec la construction de 7 ponts et viaducs, qui permettent l’exportation des productions locales vers les grandes villes de Toulouse à Paris. Cette période, faste, enrichit la ville et ses habitants. C’est aussi l’époque qui voit arriver les premiers touristes, entraînés par la notoriété de Joséphine Baker qui fait escale à Souillac avant de poursuivre son chemin jusqu’aux Milandes.
Cette attractivité insufflera un vent d’exotisme architectural dans la construction de villas de négociants, qui empruntent leurs architectures à des styles régionalistes très diversifiés, basques, néo-gothiques, anglo-normand, art-déco, toscans, classique renaissant. Ces témoins d’une extra-territorialité cachent un mouvement d’évasion statique, mais aussi ultra localité des savoir-faire qui ont inspiré le projet
Maison Borrèze est une grande maison de famille de 15 suites, un restaurant pensé comme une grande salle à manger pour 36 personnes, un salon cathédrale avec une vaste bibliothèque d’architecture, et une piscine qui pourrait servir de décor à Sofia Coppola. Les 3 bâtiments s’étirent dans le terrain, pensés comme un hameau regroupant le corps de logis dédié à l’hébergement, et les dépendances accueillant les parties communes. Le domaine est situé à quelques mètres du centre historique de Souillac, avec la rivière Borrèze qui coule à ses pieds.
La perception du luxe appliquée à Maison Borrèze ne tient pas dans la rareté de matériaux exogènes, mais dans une vision radicale et claire des savoir-faire. Ceux de la terre cuite du sol et des tuiles fabriqués en Occitanie, des bois de charpentes provenant du Cantal, d’isolation en paille et laine de bois, d’une richesse des assemblages, ou bien la gestion des ressources en eau avec une cuve de récupération de 71 m3 pour le jardin et la piscine.
- Programme Construction of a hotel
- Location Souillac 46200, France
- Client Private
- Team FMAU, Atelier de Saint Céré (associate architect), Zafer Dogan (structural engineering), Works (fluid engineering), Co-Pilot (Owner’s Project Coordinator), Kappa (hydro engineering), Sigma (acoustic engineering)
- Size 996 m²
- Mission Complete project management
- Credits Spectrum (3D)
- Project manager Frédéric Martinet
Another perspective on luxury.
Souillac is a traveler’s town. The Dordogne River serves as a lifeline, a source of food, and transportation. In the 12th century, the Souillac church evoked a Romano-Byzantine reference during the construction of its dome, much like 43 churches scattered throughout Anjou, Périgord, Limousin, and Gascony. Even though the origin of this orientalism still oscillates between an external reference and indigenous production, it nonetheless inevitably evokes travel. During the Hundred Years’ War, English assaults simultaneously brought about cultural hybridization and external influence.
It wasn’t until the end of the 19th century and the arrival of the train, with the construction of 7 bridges and viaducts, that allowed for the exportation of local products to major cities from Toulouse to Paris. This prosperous period enriched the city and its inhabitants. It was also the time when the first tourists arrived, drawn by the fame of Joséphine Baker, who stopped in Souillac before continuing her journey to Milandes.
This attractiveness infused an architectural exoticism into the construction of merchant villas, borrowing from a wide range of regionalist styles: Basque, neo-Gothic, Anglo-Norman, Art Deco, Tuscan, and Renaissance classic. These witnesses of extraterritoriality conceal a static movement of evasion, but also the ultra-locality of the expertise that inspired the project.
Maison Borrèze is a large family house with 15 suites, a restaurant conceived as a grand dining room for 36 people, a cathedral lounge with an extensive architecture library, and a pool that could serve as a backdrop for Sofia Coppola. The three buildings stretch across the terrain, designed as a hamlet grouping the main house dedicated to accommodation and the outbuildings hosting the common areas. The estate is located a few meters from the historic center of Souillac, with the Borrèze River flowing at its feet.
The perception of luxury applied to Maison Borrèze lies not in the scarcity of exotic materials but in a radical and clear vision of expertise. These include terracotta from the soil and tiles made in Occitania, wood from Cantal for the frames, insulation with straw and wood wool, a richness of assemblies, or the management of water resources with a 71 m3 recovery tank for the garden and pool.

