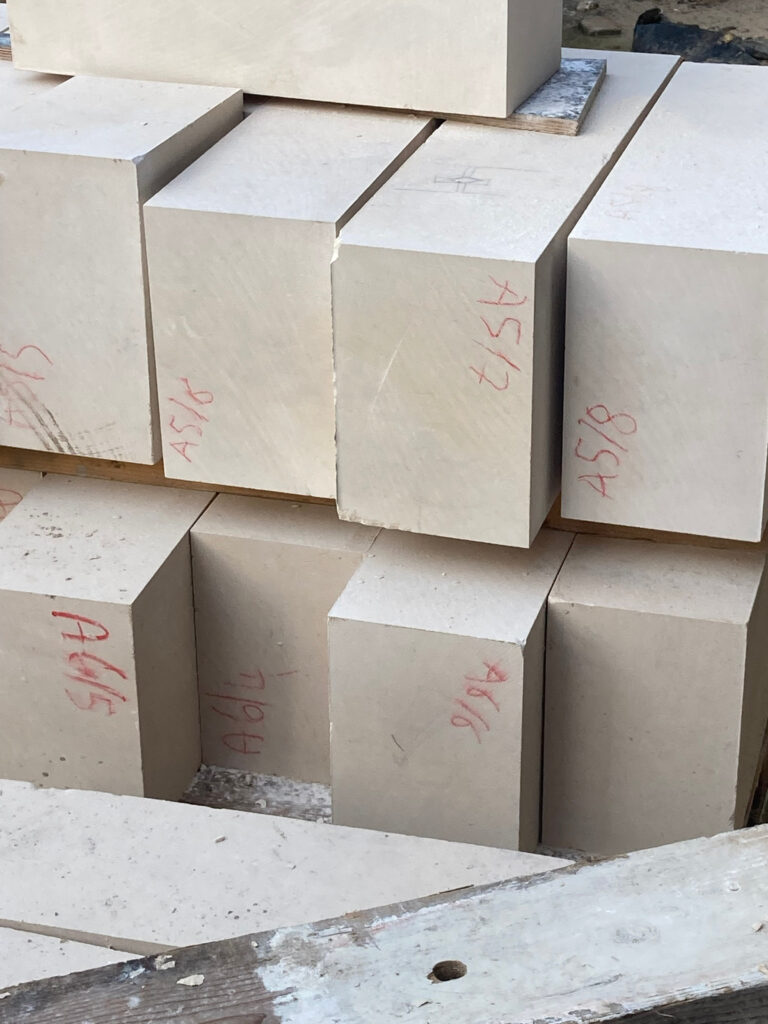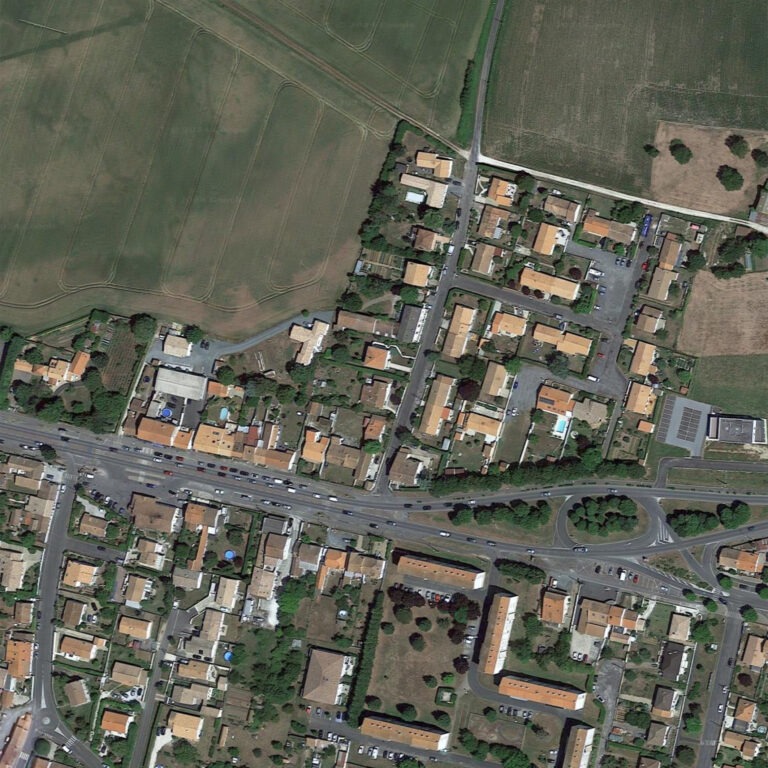Maison pierre
+- Programme Construction d’une maison neuve
- Lieu Tonnay-Charente, 17430 France
- Maîtrise d'ouvrage Privée
- Maîtrise d'oeuvre FMAU
- Dates 2022
- Surface 150 m² SDP
- Mission Études et dépôt de permis de construire
- Responsable projet Frédéric Martinet
Matières premières – Do it yourself
Le XIXème siècle a été le témoin de l’essor de nouvelles techniques constructives, utilisant les propriétés mécaniques du minerai de fer, sous forme de fonte, d’acier, ou de fer puddlé. Même si l’association de l’acier et du ciment connaît quelques tâtonnements à la fin du siècle, le béton armé devient le matériau de prédilection de la modernité architecturale du XXème siècle.
Le dénominateur commun dans l’arrivée de ces nouveaux procédés constructifs tient dans la transformation d’une matière première nécessitant toujours plus d’étapes vers son utilisation finale. Qu’il s’agisse d’extraction, de broyage, de fusion, de cuisson, de laminage, d’extrusion, de moulage, d’assemblage, les matériaux ont gagné en performance. Leur mise en œuvre est devenue dans le même temps ultra spécialisée, démultipliant les normes et les expertises. En construisant des édifices toujours plus hauts, plus fins, plus résistants, ces techniques ont progressivement éloigné l’architecture de la main, au bénéfice de l’outil.
La Maison Pierre est pensée dans une économie du geste. Le propriétaire, tailleur de pierre de profession, possède un savoir-faire issu du compagnonnage. Le projet valorise cette expertise, facilité par la présence du chantier en Charente-Maritime, riche de gisements calcaires. Le choix se porte sur la pierre de Paussac Saint-Vivien, possédant une résistance mécanique suffisante, une légèreté et une blancheur légèrement ocrée. La transformation se fait par extraction, puis sciage, pour arriver brut de sciage sur le chantier.
La stéréotomie prévoit 7 modules différents : linteau, clé, pierre courante, demi-pierre, chaîne d’angle. La pierre est utilisée dans son format optimum : 120x50x30 cm. Cette dimension permet à la fois d’assurer la stabilité des murs porteurs, mais aussi une trame constructive efficace pour porter le plancher du premier étage et de la charpente. L’assemblage est simple, avec une pince de levage, pour permettre au propriétaire d’effectuer son montage en auto-construction.
Pour compléter l’utilisation de matériaux non transformés, le plancher et la charpente sont en bois massif. Seuls les fondations et le sol utilisent du béton armé, pour répondre aux normes imposées par l’assurance associée au crédit immobilier.
Plus qu’une démonstration réductrice d’une pensée low-tech, il s’agit surtout d’une contrainte économique, liée au profil singulier du propriétaire, puisque le coût de la pierre est absorbé par la rapidité de la mise en œuvre et le savoir-faire du maître d’ouvrage. Pour autant, l’absence de matériaux transformés, de la carrière au chantier, et de la scierie au charpentier, fait osciller entre le plaisir d’une forme à la simplicité vernaculaire, et la nostalgie exploratoire des matériaux transformés.
- Programme Construction of a house
- Location Tonnay-Charente, 17430 France
- Client Private
- Team FMAU
- Size 150 m²
- Mission Up to building permit
- Project manager Frédéric Martinet
Raw Materials – Do it Yourself
The 19th century witnessed the rise of new construction techniques, utilizing the mechanical properties of iron ore, in the form of cast iron, steel, or puddled iron. Although the combination of steel and cement experienced some trial and error at the end of the century, reinforced concrete became the preferred material of architectural modernity in the 20th century.
The common denominator in the advent of these new construction methods lies in the transformation of raw materials requiring ever more steps toward their final use. Whether it involves extraction, grinding, smelting, baking, rolling, extrusion, molding, or assembly, materials have gained in performance. Their implementation has simultaneously become ultra-specialized, multiplying standards and expertise. By constructing ever taller, thinner, and more resistant buildings, these techniques have progressively distanced architecture from the hand, in favor of the tool.
The Maison Pierre is conceived within an economy of gesture. The owner, a stonemason by profession, possesses expertise derived from the compagnonnage. The project highlights this expertise, facilitated by the presence of the construction site in Charente-Maritime, rich in limestone deposits. The choice fell on Paussac Saint-Vivien stone, possessing sufficient mechanical resistance, lightness, and a slightly ocher whiteness. The transformation is done through extraction, then sawing, arriving rough-sawn at the construction site.
The stereotomy includes seven different modules: lintel, key, regular stone, half-stone, corner chain. The stone is used in its optimum format: 120x50x30 cm. This dimension ensures both the stability of the load-bearing walls and an effective construction framework to support the first floor and the roof structure. The assembly is simple, using a lifting clamp, allowing the owner to perform the assembly in self-construction.
To complement the use of untransformed materials, the floor and the roof structure are made of solid wood. Only the foundations and the ground use reinforced concrete, to meet the standards imposed by the insurance associated with the mortgage.
More than a reductive demonstration of low-tech thinking, it is primarily an economic constraint, linked to the unique profile of the owner, since the cost of the stone is offset by the rapidity of implementation and the expertise of the project owner. Nevertheless, the absence of transformed materials, from the quarry to the construction site, and from the sawmill to the carpenter, oscillates between the pleasure of a vernacular simplicity and the exploratory nostalgia of transformed materials.


