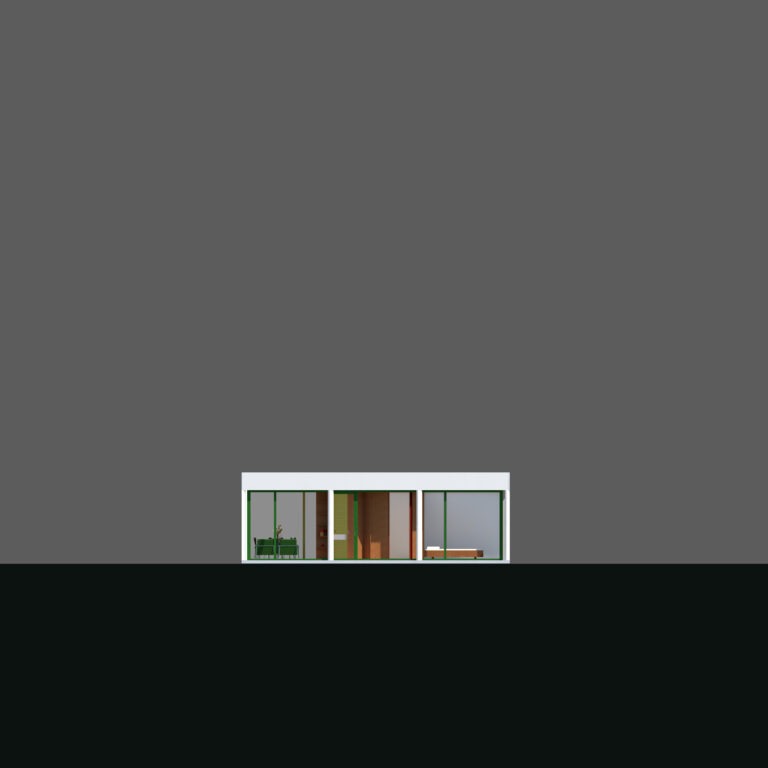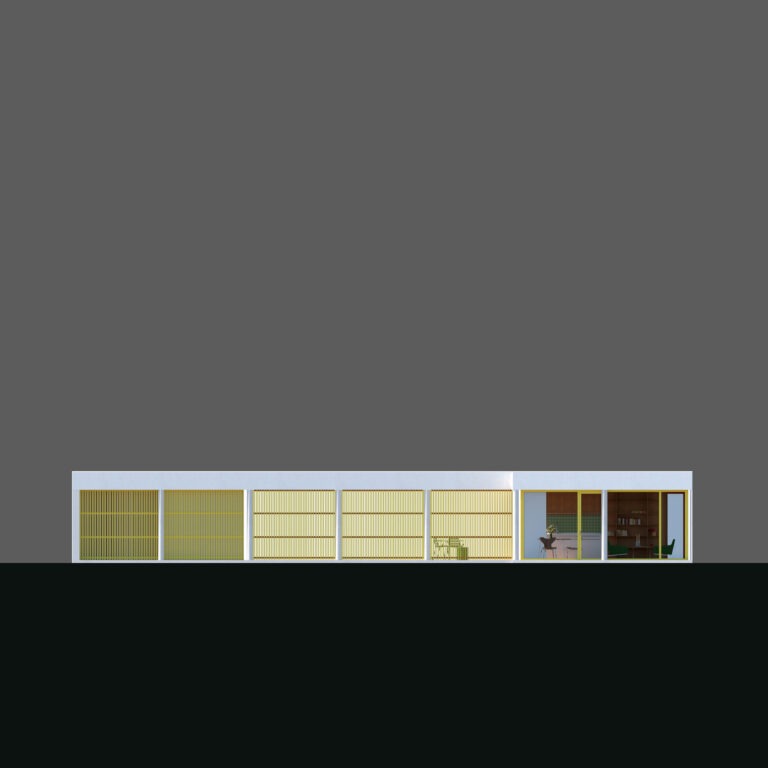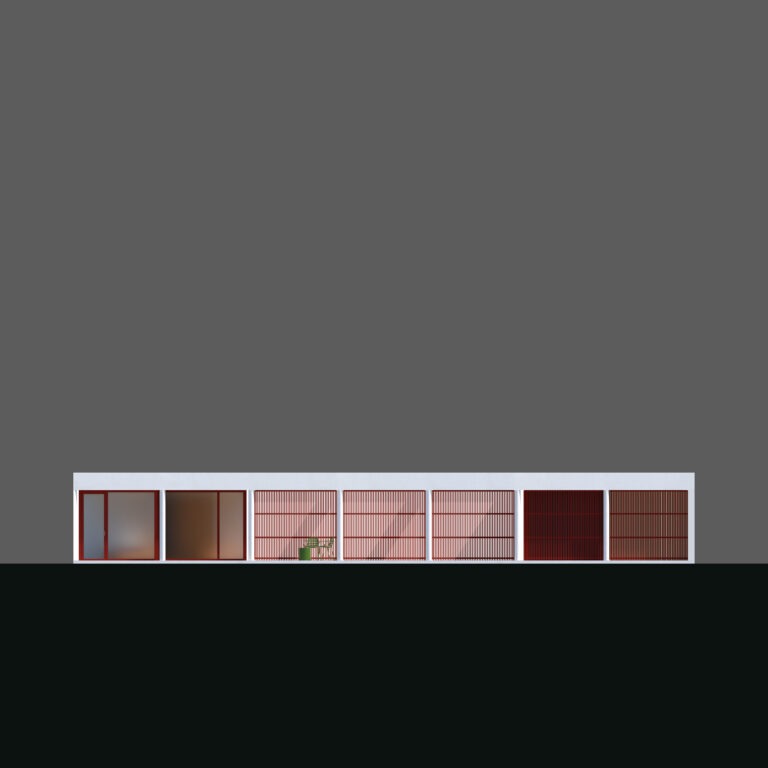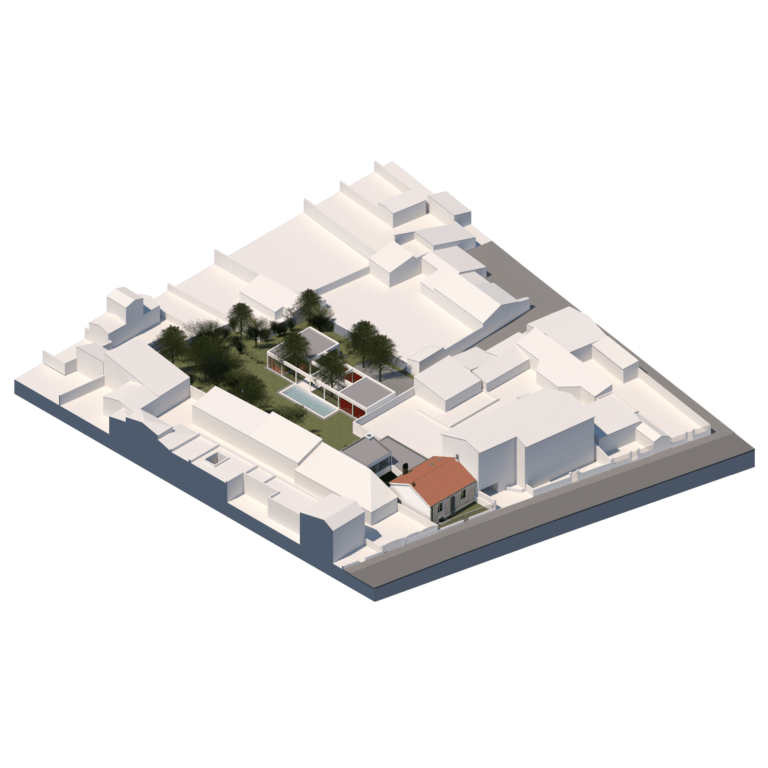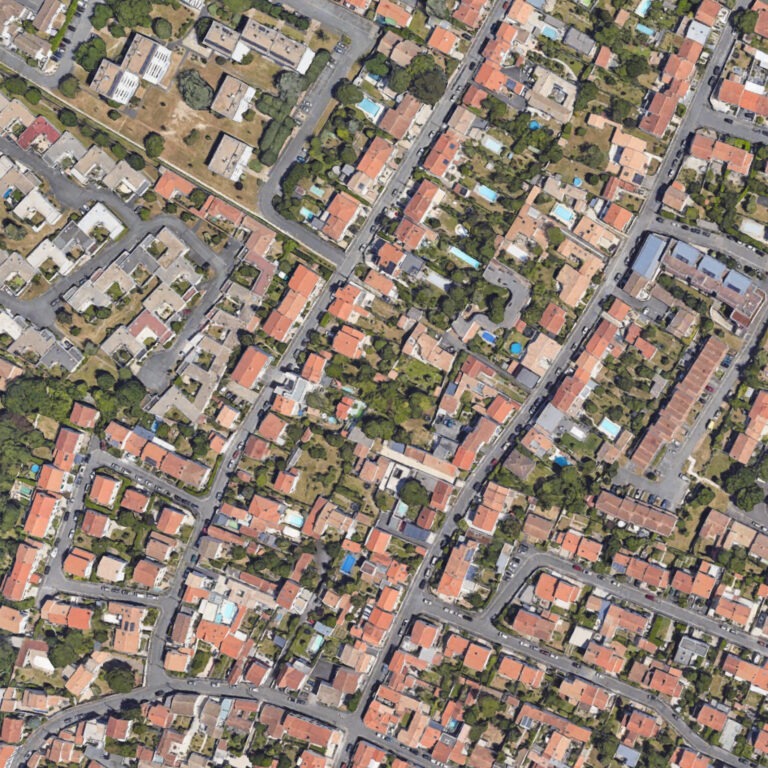Petite folie
+- Programme Construction d’une annexe
- Lieu La Rochelle 17000, France
- Maîtrise d'ouvrage Privée
- Maîtrise d'oeuvre FMAU
- Dates 2022
- Surface 47 m² SDP
- Mission Esquisse
- Responsable projet Geoffrey L’Heudé
- Équipe projet Frédéric Martinet
Réduire les interfaces.
Dans la quête d’une architecture absolue et libérée des contingences pratiques, les architectes du XXème siècle ont eu tendance à oublier ou masquer les coulisses qui permettaient à leur architecture de fonctionner. Garages, locaux techniques, stockages, ateliers ont été relégués dans les sous-sols, ou les combles, loin des pièces nobles.
Progressivement, les espaces fonctionnels ont été au mieux effacés, sinon supprimés. Les architectes n’ont eu de cesse de gommer les portes de garages, les portes techniques, mais aussi les lieux de stockages, comme s’il ces éléments n’avaient pas de valeur d’usage ni esthétique.
La petite folie est une annexe de la Maison Nue. La maison, pensée comme une épure, omet qu’une famille de quatre personnes y vit, y stocke, loin d’une forme d’ascétisme rêvé des architectes. L’annexe, glissée au fond du terrain, sous les prunus, intègre un garage pour ranger le matériel de jardin et les planches de surf, un petit atelier, le moteur de la piscine.
A la fois proche, mais dans un paysage très différent de la maison principale, l’annexe possède un petit appartement pour accueillir la famille ou les amis, et anticiper l’adolescence des enfants. Une terrasse relie l’appartement et le garage, et longe la piscine, située comme un bassin au milieu du parc, dans l’axe de la maison lointaine.
- Programme Construction of an outbuilding
- Location La Rochelle 17000, France
- Client Private
- Team FMAU
- Size 47 m²
- Mission Preliminary Design
- Project manager Geoffrey L’Heudé
- Project team Frédéric Martinet
Reducing interfaces.
In the pursuit of an absolute architecture liberated from practical contingencies, 20th-century architects tended to forget or conceal the backstage areas that allowed their architecture to function. Garages, technical rooms, storage spaces, and workshops were relegated to basements or attics, far from the noble rooms.
Gradually, functional spaces were at best erased, if not eliminated altogether. Architects continuously blurred garage doors, technical entrances, and storage spaces, as if these elements had no utilitarian or aesthetic value.
The small folly is an annex to the Maison Nue. The house, conceived as a pure form, overlooks the fact that a family of four lives there, storing their belongings, far from the asceticism dreamed of by architects. The annex, tucked away at the back of the plot, beneath the plum trees, incorporates a garage for storing garden equipment and surfboards, a small workshop, and the pool motor.
Both close yet in a very different landscape from the main house, the annex features a small apartment to accommodate family or friends and to anticipate the children’s adolescence. A terrace connects the apartment and the garage, running alongside the pool, positioned like a basin in the middle of the park, aligned with the distant house.

