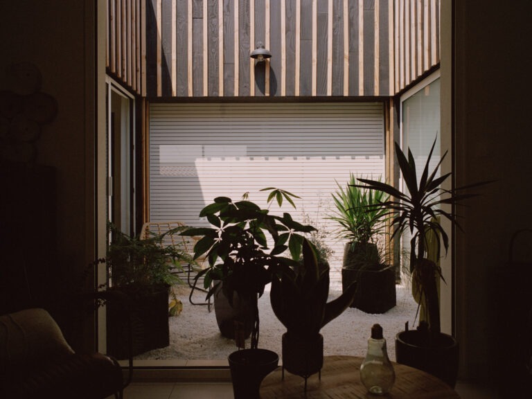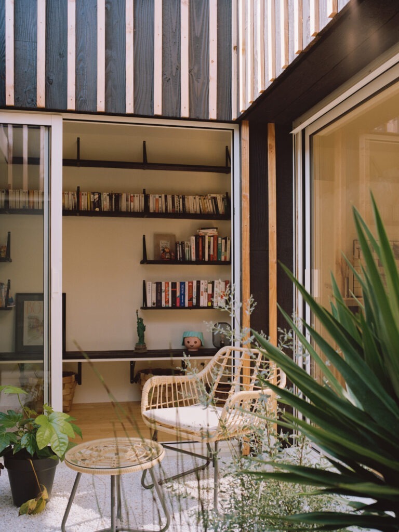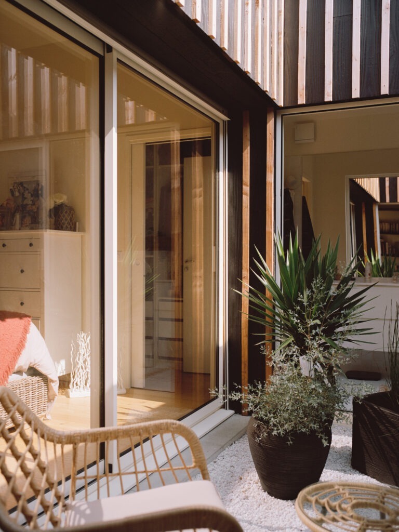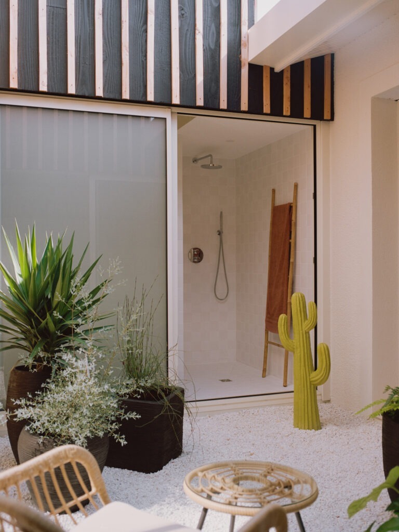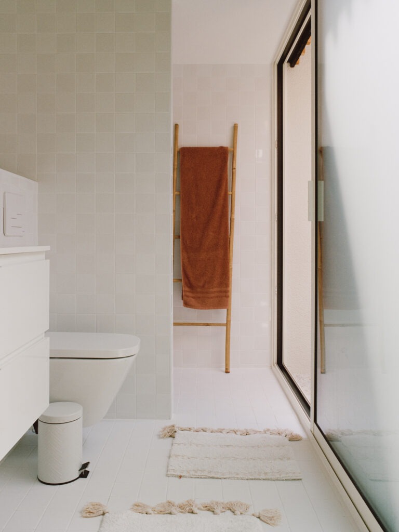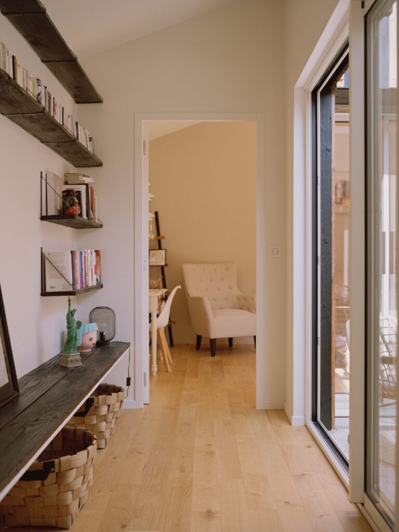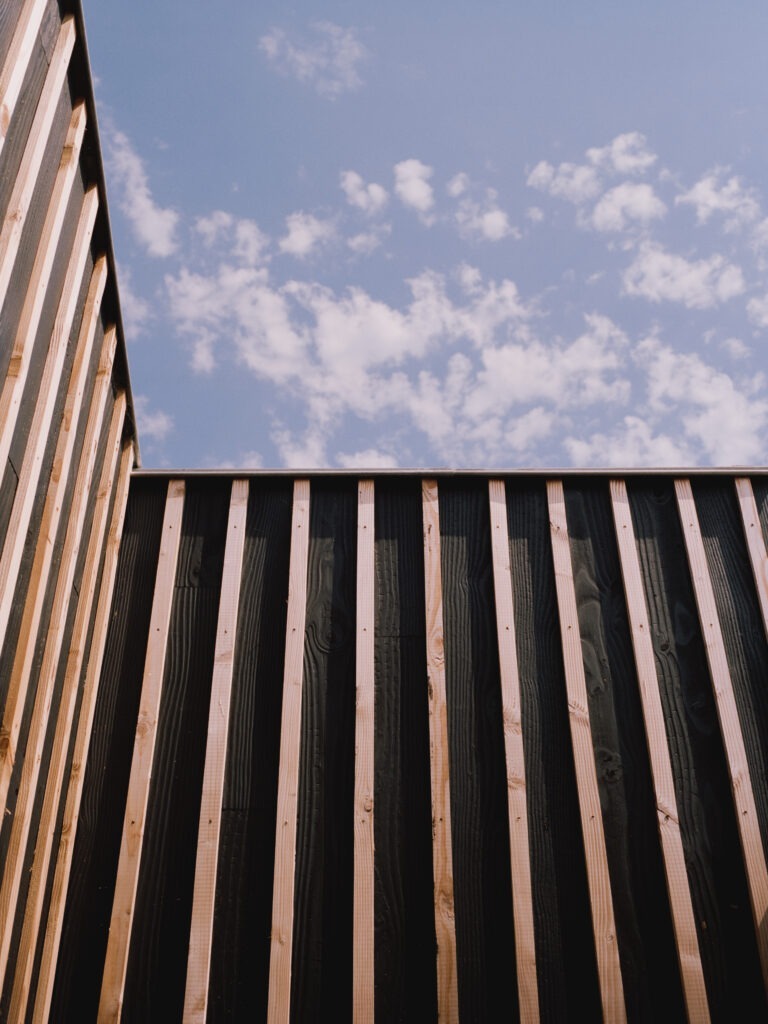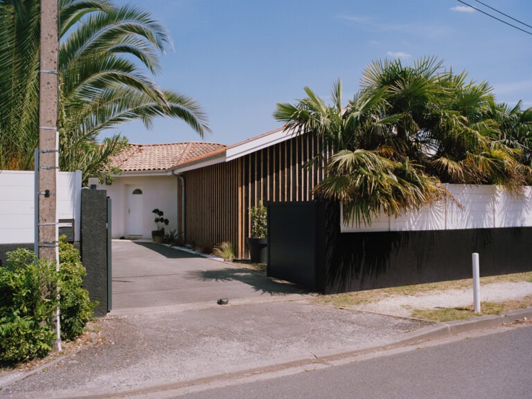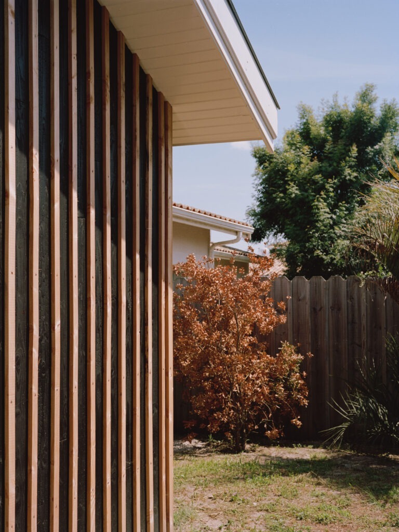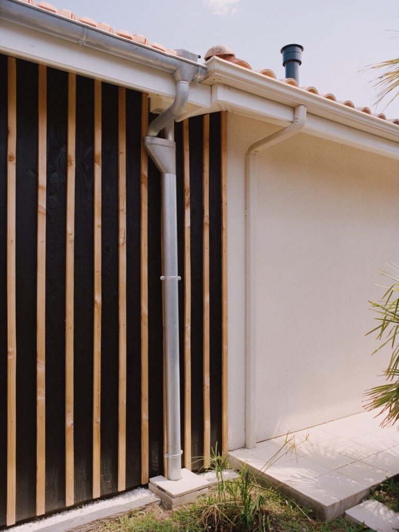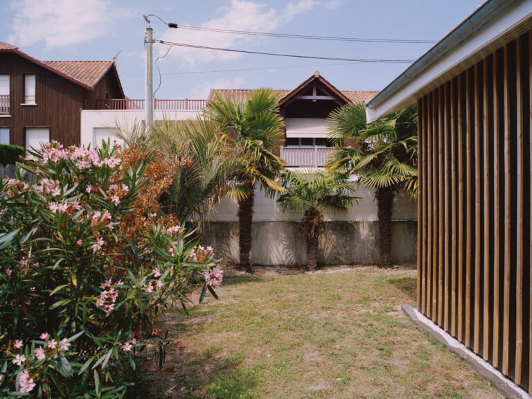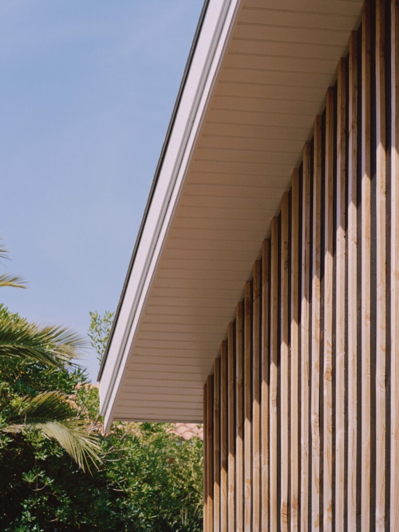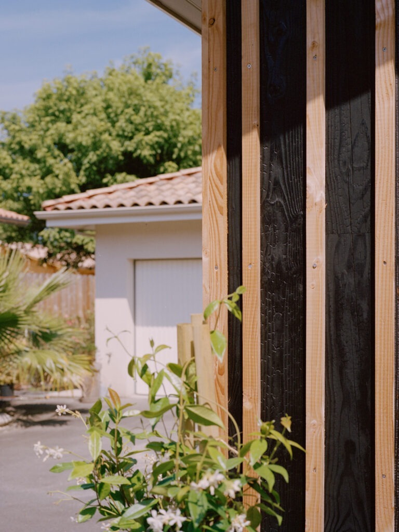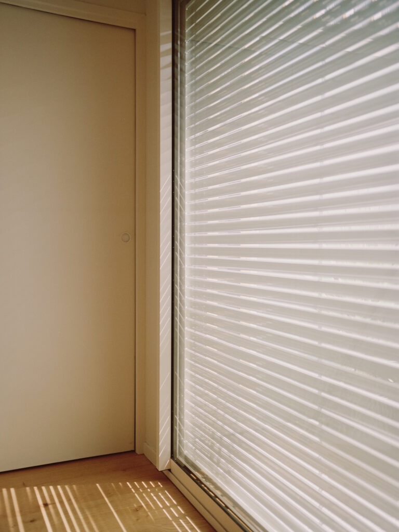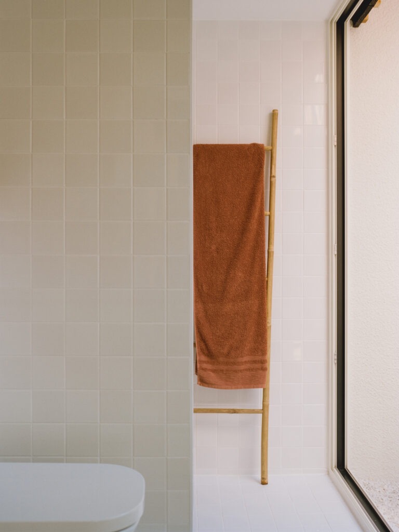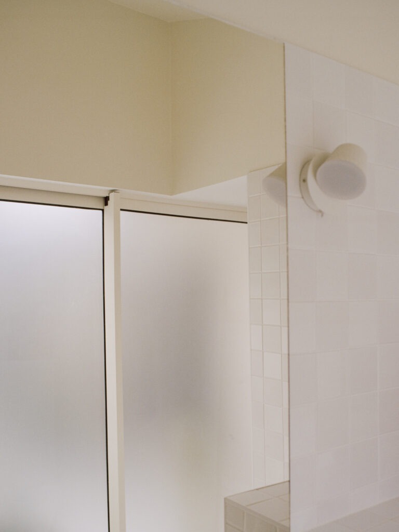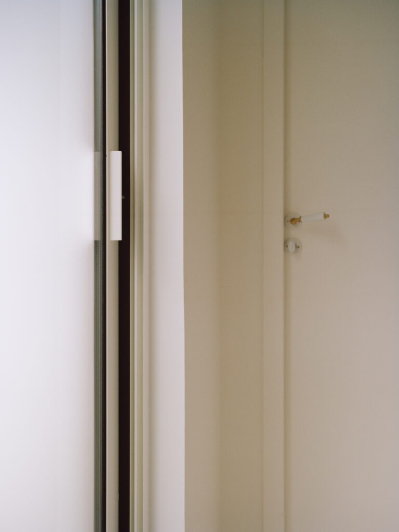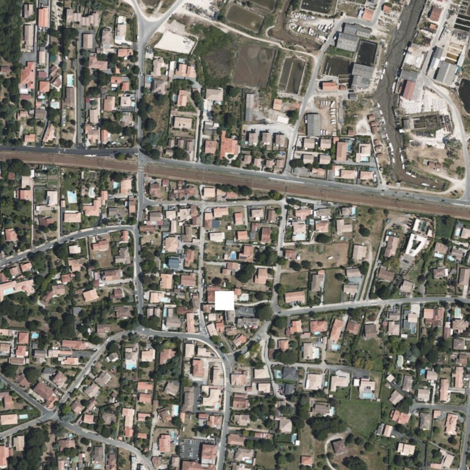Maison Barbot
+- Programme Construction d’une extension
- Lieu Gujan Mestras 33470, France
- Maîtrise d'ouvrage Privée
- Maîtrise d'oeuvre FMAU (PRO) + NLAA (DET)
- Dates 2019 - 2021
- Surface 37 m² SDP
- Mission PRO
- Crédits Romain Fabry (photos)
- Responsable projet Frédéric Martinet
- Équipe projet Arnaud Malthieu
Renverser la table.
Après une politique volontariste de reconstruction à grande échelle après la seconde guerre mondiale, la France a entamé, sous l’égide de son président Valéry Giscard D’Estaing, un projet d’une « France de propriétaires ». Avec comme point culminant la construction massive de maisons individuelles, sur une inspiration lointaine des cités jardins du XIXème siècle, mais plus proche de l’esprit des banlieues américaines. La crise pétrolière de 1974 a à peine freiné cet élan, avant de reprendre et de s’amplifier dans des proportions devenues incontrôlables.
Pendant 40 ans, le territoire français a vu émerger des millions de maisons, dont la construction s’était industrialisée, grâce à un ingénieux système de ventes sur plans, avec une personnalisation suivant les régions. Fenêtres cintrées et enduit rosé en Provence, tuiles noires et enduit blanc dans l’Anjou, et parement de briquettes dans le nord. Souvent, l’envie d’exotisme, échappant à tout contrôle, a produit des maisons provençales dans le nord et des villa nordiques dans le sud, noyant le paysage français dans une sorte de maelström national.
Au début des années 2000 une maison sur catalogue est donc parachutée sur une parcelle plate, rectangulaire, insulaire, à 300 mètres du bassin d’Arcachon. Un plain-pied de trois chambres pour une famille de cinq personnes. Une maison avec un plan en Z et un immense séjour, mais à l’espace flottant, dû à des coupes en chanfrein sensées casser les angles et donner une originalité au projet. Des baies en aluminium blanc brillant, des volets roulants en PVC, des enduits chimiques, des gouttières en pvc et un carrelage beige de 30 cm de côté étalé sur 130 m2. Une maison efficace, pratique, mais sans aucun point d’accroche pour créer un lien entre l’existant et le futur projet.
D’ordinaire, les projets de FMAU jouent sur l’ambiguïté entre l’ancien et le neuf, gommant les indices chronologiques pour ne proposer qu’un projet continu. Dans le cas de maison Barbot, la démarche devient radicale.
L’extension, créée comme un refuge pour le couple, à l’opposé de l’énergie des enfants, passe devant le pavillon pour le cacher depuis la rue. Le bardage bi-colore noir et gris masque l’enduit rose beige et rappelle les cabanes de pêcheurs situées sur le port. La tuile mécanique fait oublier la romane canal. Le zinc efface le polychlorure de Vinyle. La petite extension de 37 m2 devient le nouveau référentiel, préfigurant la rénovation complète de la maison et oblitérant les stigmates de l’architecture des maisons sur catalogue.
- Programme Construction of a house extension
- Location Gujan Mestras 33470, France
- Client Private
- Team FMAU (design) + NLAA (building supervision)
- Size 37 m²
- Mission Up to construction design
- Credits Romain Fabry (photos)
- Project manager Frédéric Martinet
- Project team Arnaud Malthieu
Flip the table.
After a proactive policy of large-scale reconstruction following the Second World War, France, under the leadership of President Valéry Giscard D’Estaing, embarked on a project of a ‘France of homeowners.’ The peak of this endeavor was the massive construction of single-family houses, drawing distant inspiration from 19th-century garden cities but closer to the spirit of American suburbs. The 1974 oil crisis barely slowed down this momentum, which then resumed and grew to uncontrollable proportions.
Over the course of 40 years, millions of houses emerged across the French territory, their construction becoming industrialized through a clever system of pre-sales with regional customizations. Arched windows and pink plaster in Provence, black tiles and white plaster in Anjou, and brick facades in the north. Often, a desire for exoticism, unchecked, resulted in Provençal-style houses in the north and Nordic-style villas in the south, submerging the French landscape in a kind of national maelstrom.
In the early 2000s, a catalog house was parachuted onto a flat, rectangular, insular plot, 300 meters away from the Bassin d’Arcachon. A single-story house with three bedrooms for a family of five. The house featured a Z-shaped floor plan and a vast living area, but with a floating space due to chamfered cuts meant to break up the angles and provide uniqueness to the design. Glossy white aluminum windows, PVC roller shutters, chemical coatings, PVC gutters, and beige 30 cm x 30 cm tiles spread across 130 m2. An efficient, practical house, but lacking any connection point to bridge the gap between the existing and the future project.
Usually, FMAU projects play on the ambiguity between the old and the new, erasing chronological clues to propose a continuous design. In the case of Maison Barbot, the approach becomes radical.
The extension, created as a retreat for the couple, in contrast to the energy of the children, is positioned in front of the pavilion to conceal it from the street. The two-tone black and gray cladding hides the pink-beige plaster, reminiscent of the fishing huts located on the harbor. The mechanical tile makes one forget the Roman canal tile. Zinc erases the PVC. The small 37 m2 extension becomes the new reference point, foreshadowing the complete renovation of the house and obliterating the stigmas of catalog-style architecture.

