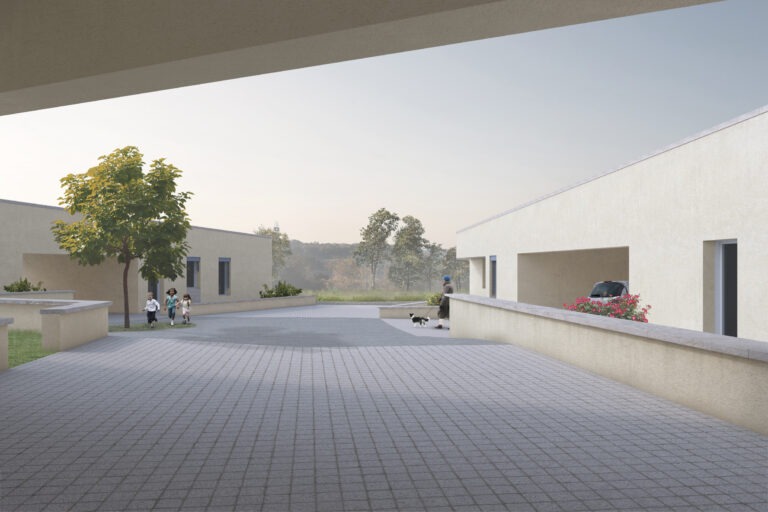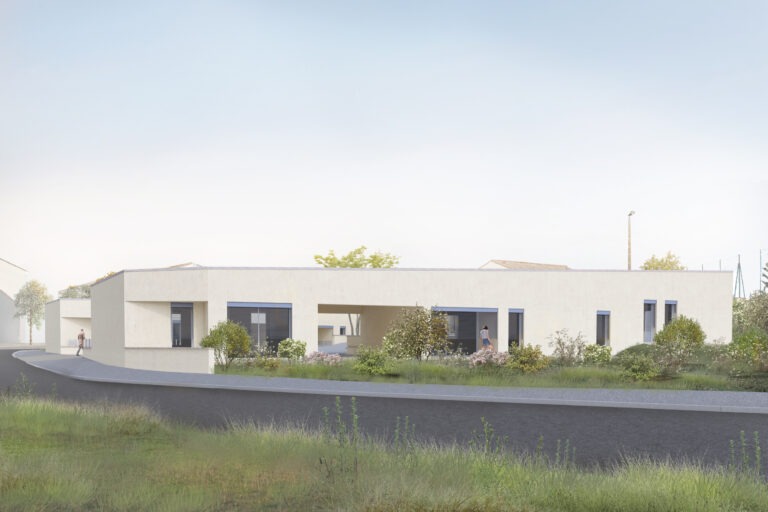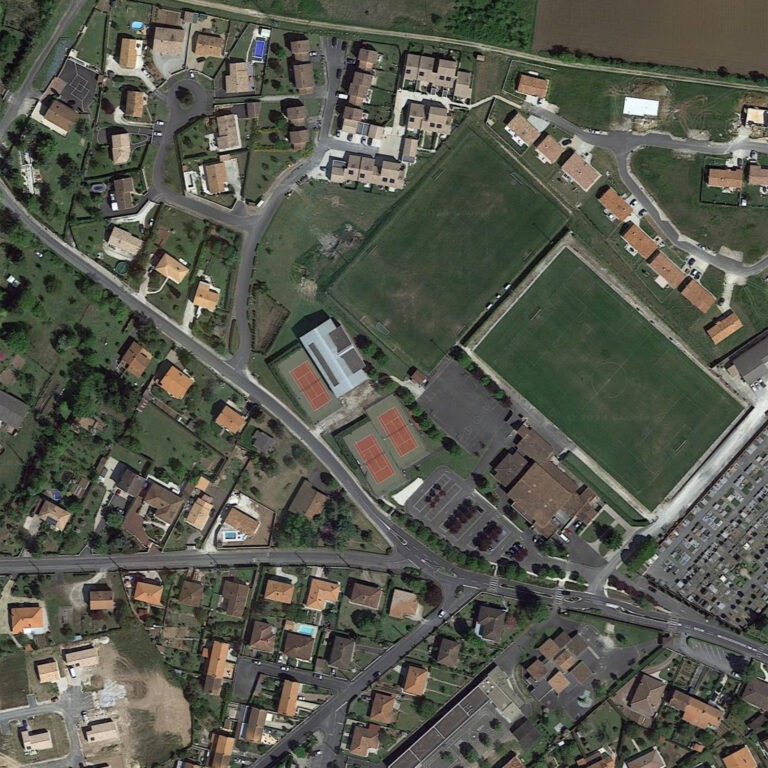Weiss
+- Programme Construction de 7 logements
- Lieu Linars 16730, France
- Maîtrise d'ouvrage OPH de l’Angoumois
- Maîtrise d'oeuvre FMAU (architecte), Landscape (paysagiste), BAG (BET structure), Abaque (BET fluides), 17 Eco Partenaires (économie), Eau Mega (BET hydro), Coorpibat (OPC)
- Dates 2018
- Surface 462 m² SU
- Coût 705 000 € HT
- Mission Concours restreint sur esquisse, projet finaliste
- Responsable projet Frédéric Martinet
Habiter la cour.
La parcelle du projet, située au Nord-Ouest de la commune, épouse une pente douce, qui la rend très visible depuis la D120. Cette entrée Nord souffre aujourd’hui d’un déficit d’identité ; les équipements sportifs ou les pavillons ne suffisent pas à définir un territoire clair, tel que le dessinent le centre bourg, ou encore le hameau Chez Siret.
Le projet s’appuie sur la pente du site pour implanter un hameau topographique. Le bâti épouse le terrain dans une implantation en escalier. L’organisation des logements réinterprète les hameaux voisins, en tant que forme bâtie compacte organisée autour d’une petite place commune. Pour unifier l’ensemble le toit végétalisé file de maison en maison, et dessine la nouvelle silhouette du quartier.
La notion de confort est étudiée au sens thermique (chauffage mais également limitation des surchauffes estivales) et sensoriel (limitation des vitesses d’air de ventilation). Une attention particulière est portée aux notions de robustesse des équipements, de pérennité des installations techniques ainsi qu’à l’approche des opérations de maintenance nécessaires.
- Programme Construction of 7 dwellings
- Location Linars 16730, France
- Client Public Housing Office of Angoumois
- Team d’œuvre FMAU (architect), Landscape (landscape design), BAG (structural engineering), Abaque (fluid engineering), 17 Eco Partenaires (economy), Eau Mega (hydroelectricity engineering), Coorpibat (Owner’s Project Coordinator)
- Size 462 m²
- Cost 705 000 € excl. Taxes
- Mission Restricted design competition, finalist project
- Project manager Frédéric Martinet
Inhabiting the courtyard.
The project site, located in the northwest of the municipality, follows a gentle slope, making it highly visible from the D120. This northern entrance currently lacks identity; sports facilities or pavilions alone do not define a clear territory, as seen in the town center or the hamlet “Chez Siret”.
The project utilizes the site’s slope to create a topographical hamlet. The buildings conform to the terrain in a stepped layout. The housing layout reinterprets neighboring hamlets, featuring compact built forms organized around a small communal square. To unify the ensemble, a vegetated roof extends from house to house, shaping the new silhouette of the neighborhood.
Comfort is considered in both thermal terms (heating and summer overheating limitation) and sensory terms (limiting ventilation air speeds). Special attention is given to the robustness of equipment, longevity of technical installations, and the approach to necessary maintenance operations.



