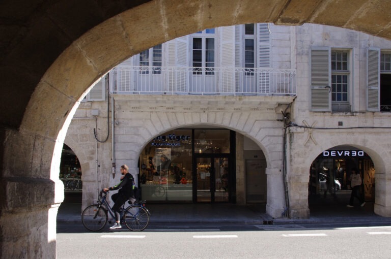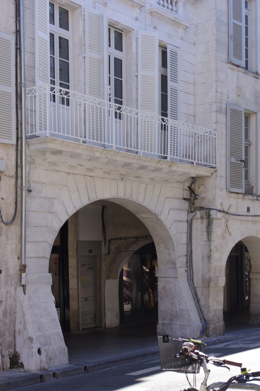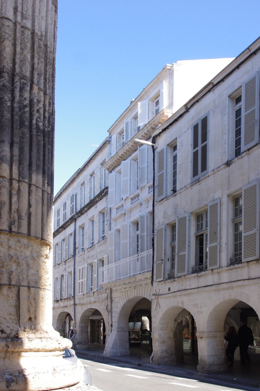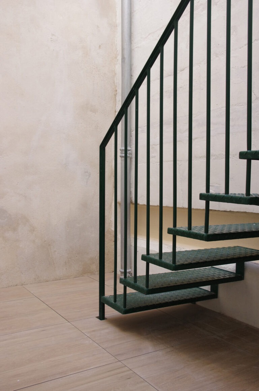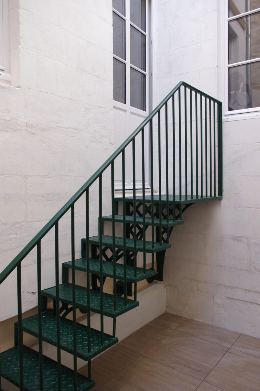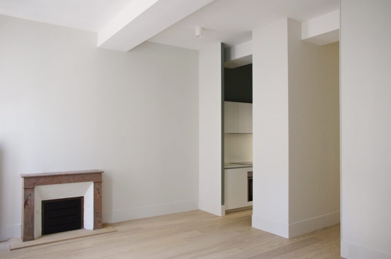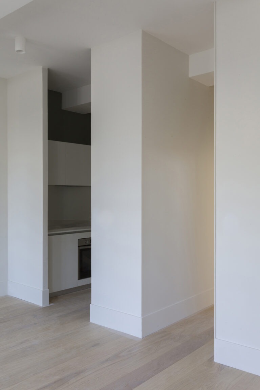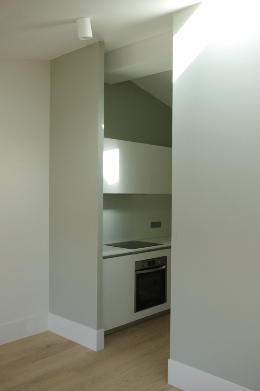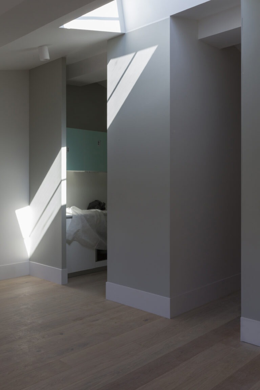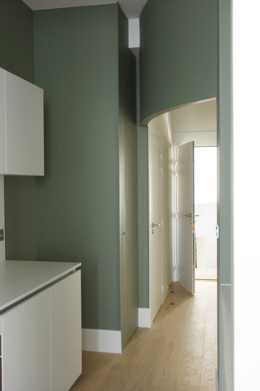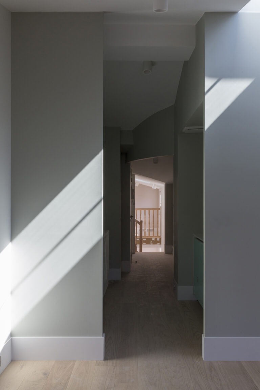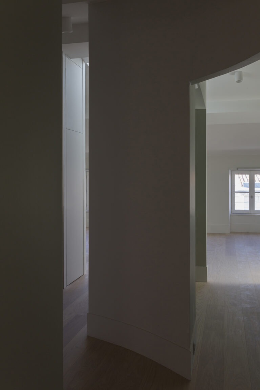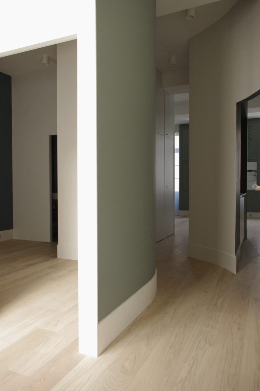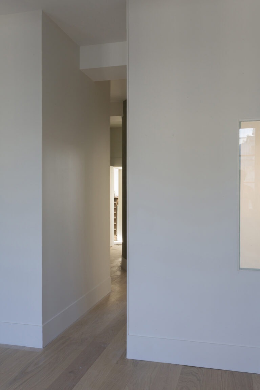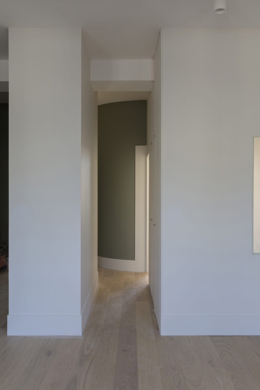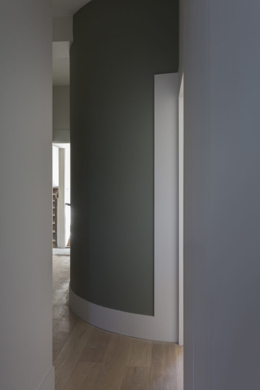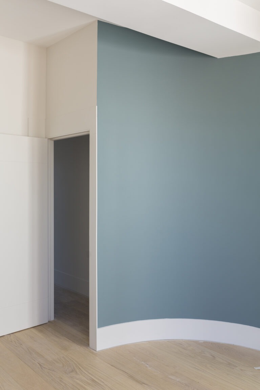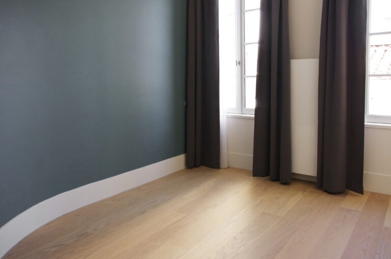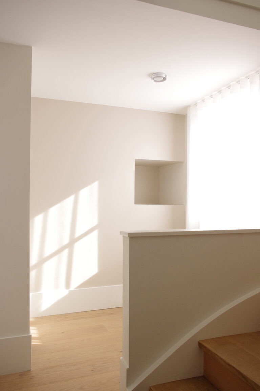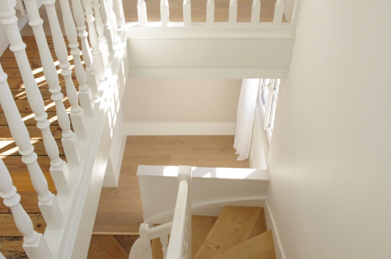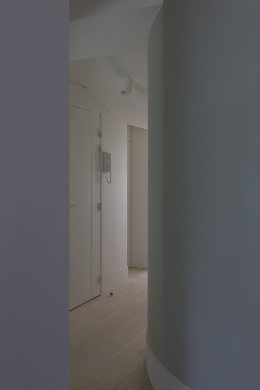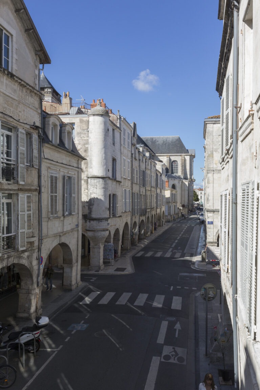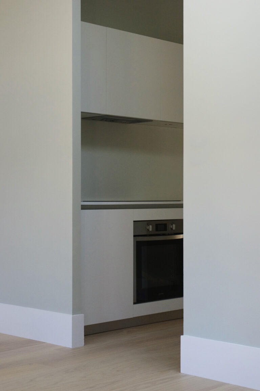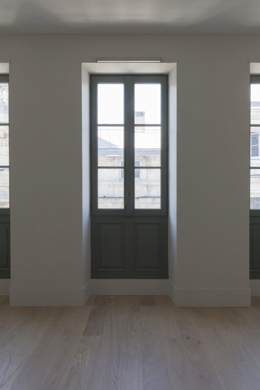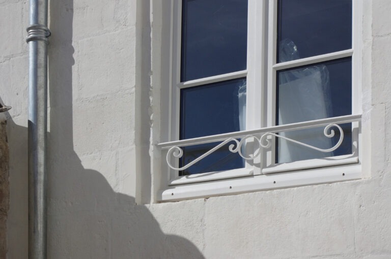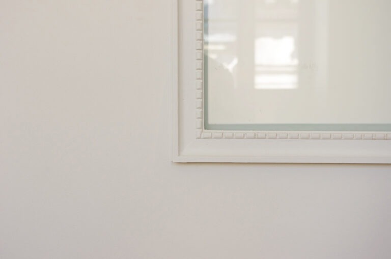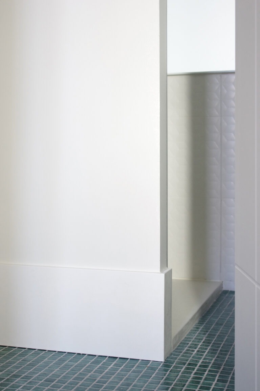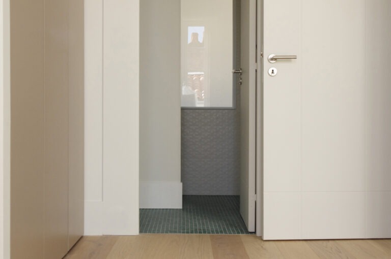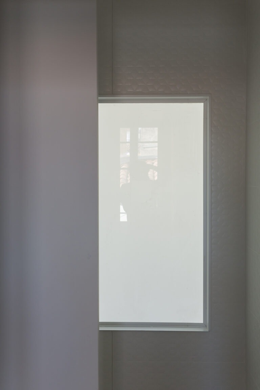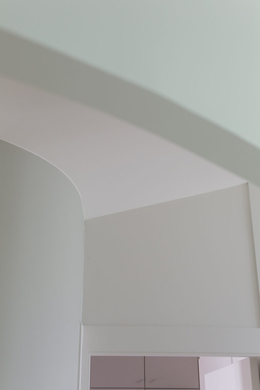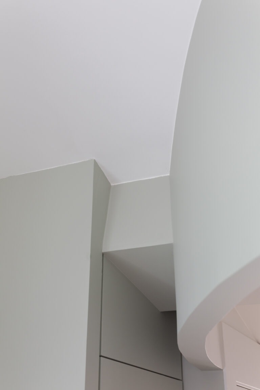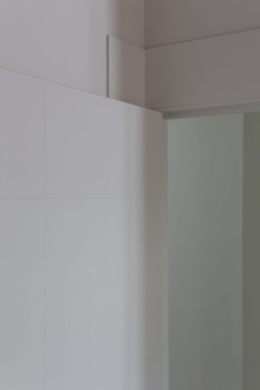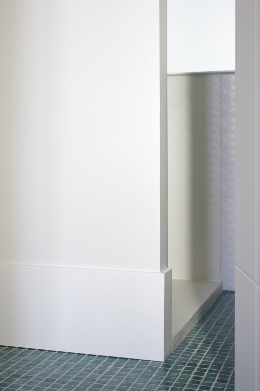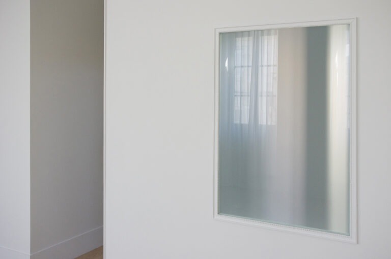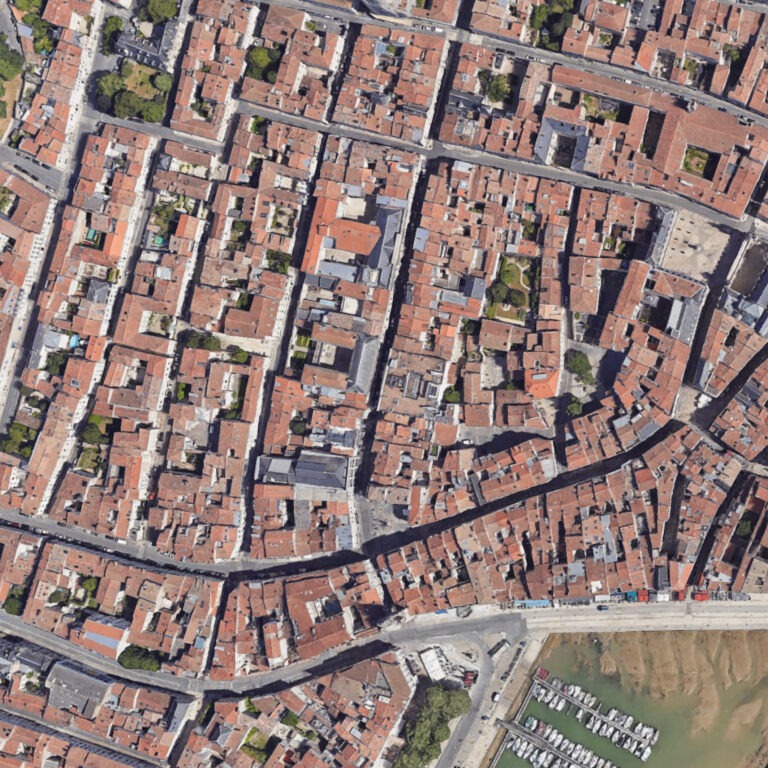Palais SoHo
+- Programme Aménagement de 3 logements dans un immeuble du XVIIIème
- Lieu La Rochelle 17000, France
- Maîtrise d'ouvrage Espace Investissement
- Maîtrise d'oeuvre FMAU (architecte), ZD Ingénierie (BE structure), Abaque (BE fluide), CGF Atlantic (OPC), 17eco partenaires (économiste)
- Dates 2017 - 2021
- Surface 224 m² SDP
- Mission Mission complète
- Crédits Antoine Espinasseau (photos), FMAU (photos)
- Prix Prix Ressources 2023 (nominé)
- Publications «Ressources», jan. 2020
- Responsable projet Frédéric Martinet
- Équipe projet Arnaud Malthieu, Geoffrey L'Heudé
Habiter et travailler à quelques mètres.
La ville européenne est depuis le moyen-âge un lieu de mélange d’activités. Pendant des centaines d’années, habitat, artisanat et commerce ont partagé les mêmes rues et espaces publics. La mobilité individuelle induite par cette forme urbaine et programmatique anticipe une efficacité dans les mobilités collectives. Le mouvement moderne met en place la séparation des fonctions de l’architecture, puis celles de la ville, préparant les prémices du zonage, qui distillera largement la fabrique urbaine dès les années d’après-guerre. Les années 60 à 2000 ont alors vu une succession de dispositifs de mise à distance des fonctions d’habitat, de l’industrie, de l’agriculture et du loisir, reliées entre elles par des cordons ombilicaux toujours plus larges et performants.
A l’ère de l’anthropocène, ce modèle montre ses limites, puisqu’il fabrique des pans entiers de territoires monofonctionnels. Même si les grandes métropoles européennes ont su maintenir au fil du XXème siècle une multiplicité d’activités, les villes moyennes et les petites villes ont plongé dans ce zonage programmatique, connaissant un exode massif de leur population. Il aura fallu 50 ans de désertion pour qu’elles prennent conscience des conséquences de politiques urbaines d’un aménagement du territoire par «zones», fabriquant du même coup des paysages d’entrée de ville opportunistes et génériques, ne voyant pas arriver la modification liée à la digitalisation de la société et des comportements, et son impact sur la pensée de la ville.
Le projet du Palais So-Ho participe à la reconquête tertiaire du centre ancien de La Rochelle, en transformant un immeuble sur arcades en 3 logements accompagnés de 3 espaces de travails, articulés autour d’un escalier commun et d’une cour intérieure. Le Small Office Home Office (So-Ho), associe au sein du même immeuble logement et bureau. Ce modèle, développé dans des programmes neufs au Japon au début des années 2000, voit dans le projet du Palais So-Ho la première application dans le cadre de transformation d’un immeuble ancien.
L’immeuble, construit sur plusieurs strates historiques avait perdu sa partition originelle. Le projet, a donc imaginé un plan fantasmé du XVIIIème, fait d’enfilades, et a étiré la perspective classique des 3 fenêtres sur la rue jusqu’à l’intérieur du bâtiment et la cour. La distribution des logements, permet d’apporter de la lumière, directe ou en second jour, à l’ensemble des pièces.
Habiter et travailler à quelques mètres permet d’éviter des mobilités quotidiennes. En activant des micro-déplacements, ce dispositif, s’il est démultiplié à grande échelle, réduit l’engorgement des déplacements urbains, et réinvente la cartographie des offres de services et de mobilités.
- Programme Conversion of 3 apartments in an 18th-century building
- Location La Rochelle 17000, France
- Client Espace Investissement
- Team FMAU (architect), ZD Ingénierie (structural engineering), Abaque (fluid engineering), CGF Atlantic (Owner’s Project Coordinator), 17eco partenaires (economy)
- Size 224 m²
- Mission Complete project management
- Credits Antoine Espinasseau (photos), FMAU (photos)
- Award Prix Ressources 2023 (nominated)
- Publication «Ressources», jan. 2020
- Project manager Frédéric Martinet
- Project team Arnaud Malthieu, Geoffrey L'Heudé
Living and working a few meters apart.
The European city is, since the Middle Ages, a place where various activities intertwine. For centuries, housing, craftsmanship, and commerce shared the same streets and public spaces. The individual mobility induced by this urban and programmatic form anticipates efficiency in collective mobilities. The modern movement established the separation of architectural functions, and later, city functions, laying the groundwork for zoning that would significantly shape urban development in the post-war years. From the 1960s to 2000, there was a succession of devices aimed at distancing housing, industry, agriculture, and leisure functions from each other, connected by ever-wider and more efficient umbilical cords.
In the era of the Anthropocene, this model shows its limitations as it creates entire territories dedicated to a single function. While major European metropolises have maintained a multiplicity of activities throughout the 20th century, medium-sized and small cities have plunged into programmatic zoning. It took 50 years of desertion for them to realize the consequences of urban policies based on territorial zoning, simultaneously creating opportunistic and generic entry landscapes, not anticipating the profound changes linked to the digitization of society and behavior and its impact on urban thinking.
The Palais So-Ho project contributes to the tertiary reconquest of the historic center of La Rochelle by transforming an arcade building into 3 residences accompanied by 3 workspaces, organized around a common staircase and an inner courtyard. The Small Office Home Office (So-Ho) combines housing and office within the same building. This model, developed in new programs in Japan in the early 2000s, sees the Palais So-Ho project as the first application in the transformation of an old building.
The building, constructed on several historical strata, had lost its original layout. The project imagined a fantasized plan from the 18th century, made up of enfilades, and stretched the classical perspective of the 3 windows on the street to the inside of the building and the courtyard. The distribution of the residences allows for direct or secondary daylight to reach all rooms.
Living and working just a few meters apart help avoid daily commutes. By activating micro-movements, this device, if multiplied on a large scale, reduces congestion in urban transportation and reinvents the map of service and mobility offerings.

