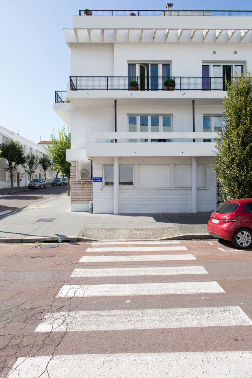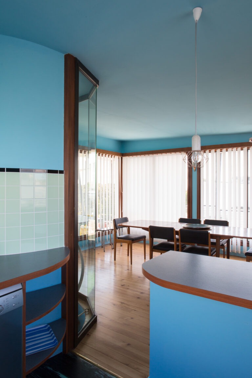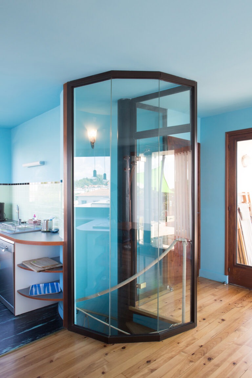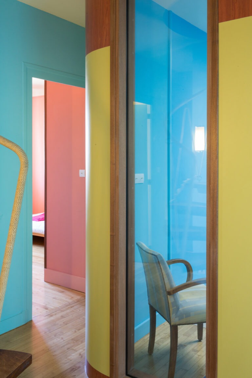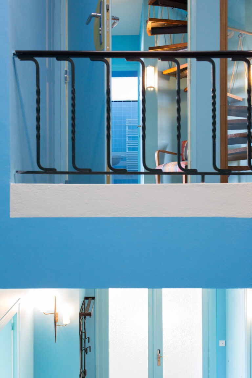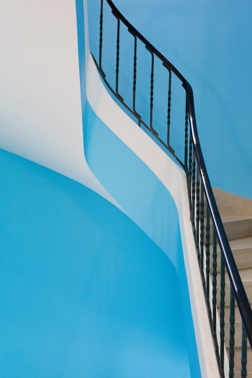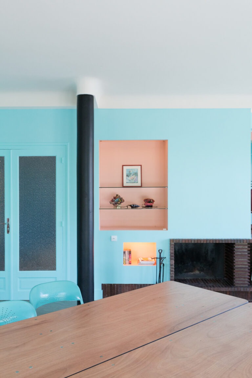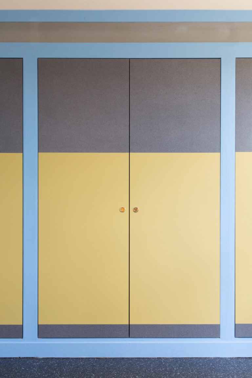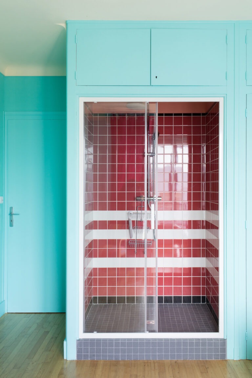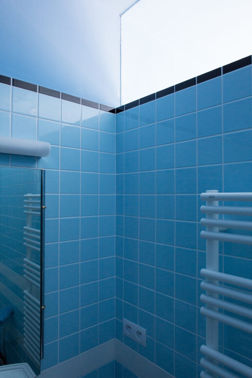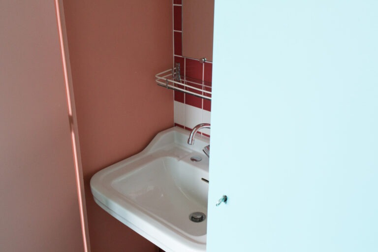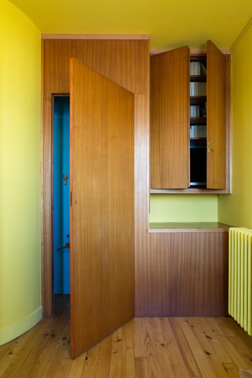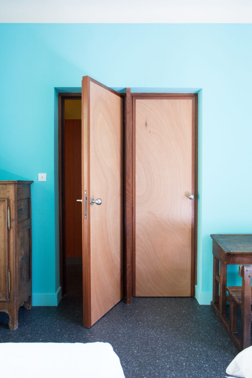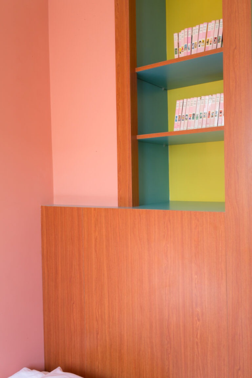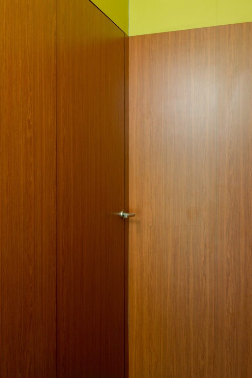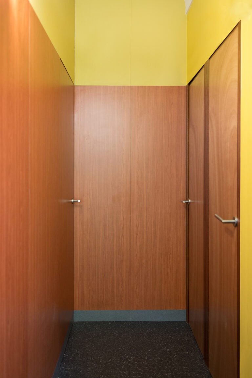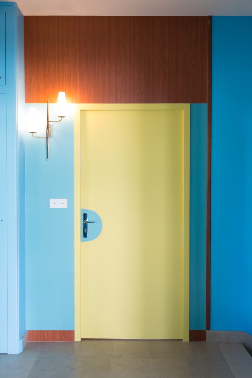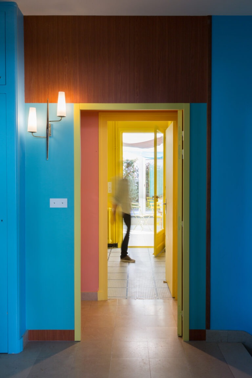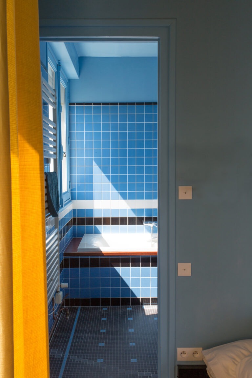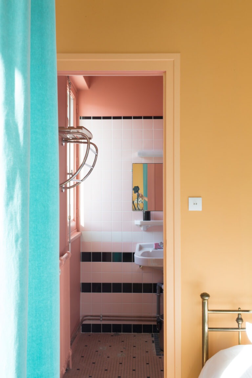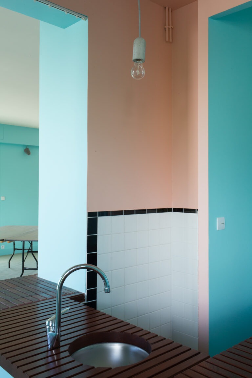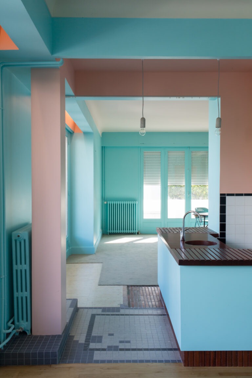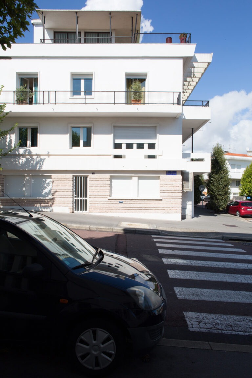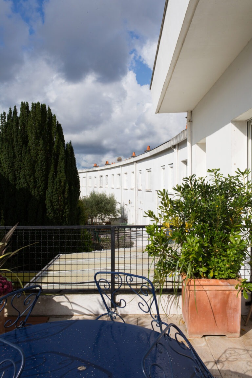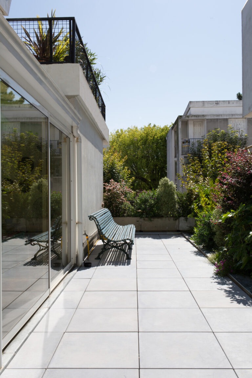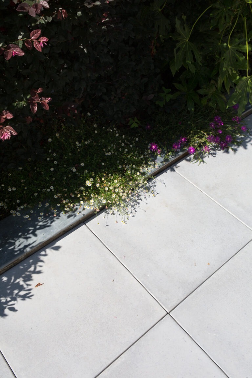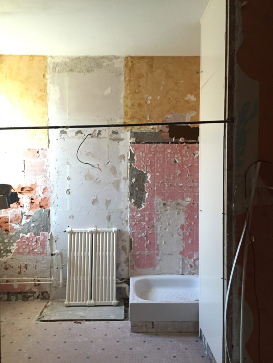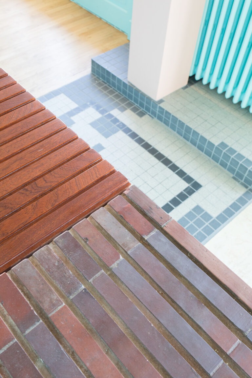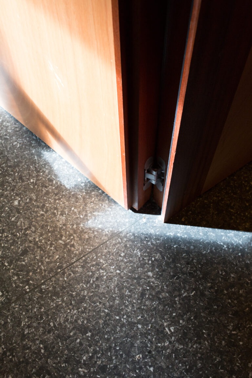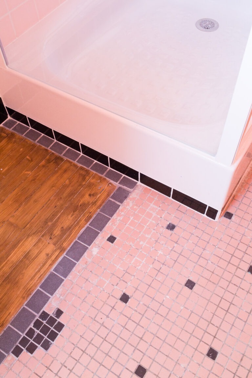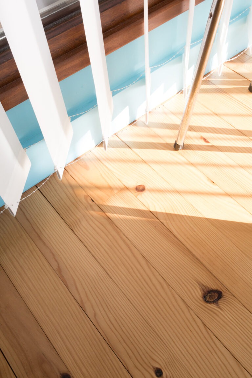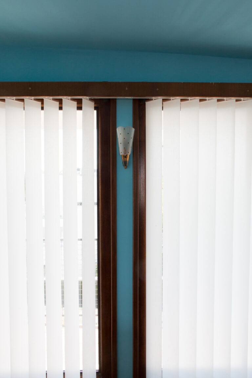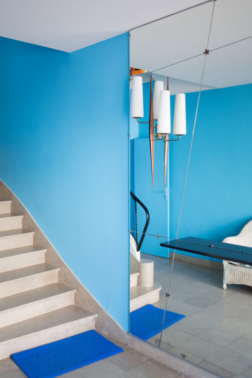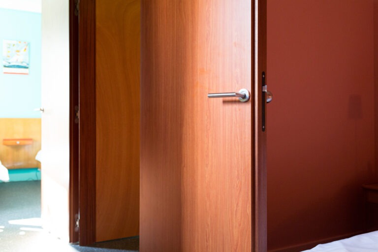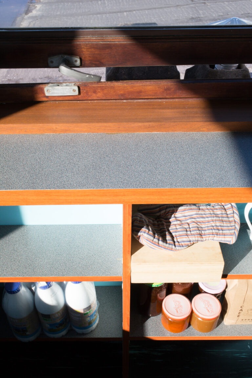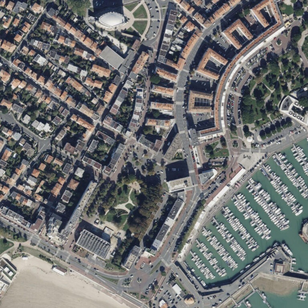Ciel de Royan
+- Programme Transformation d’un immeuble en deux appartements familiaux et une galerie
- Lieu Royan 17200, France
- Maîtrise d'ouvrage SCI Ciel de Royan
- Maîtrise d'oeuvre FMAU
- Dates 2016 - 2017
- Surface 250 m² SHON
- Mission Mission complète
- Crédits Antoine Espinasseau (photos)
- Prix Prix Ressources 2023 (nominé)
- Publications «Ressources», jan. 2020
- Responsable projet Frédéric Martinet
- Équipe projet Marie Merer, Alice Gibaud
Fusionner les fantasmes.
Le marché de la location saisonnière de logements, conditionné par une surenchère numérique, tend à exacerber les clichés, le localisme. L’objectif, principalement commercial, vise à fabriquer « une expérience » unique. Le Ciel de Royan répond en partie à ce désir, mais il explore surtout les qualités intrinsèques d’une architecture remarquable, pour les fusionner à un quotidien ordinaire.
L’immeuble construit en 1957 par l’architecte Roger Mialet pour le fondateur du festival d’Art contemporain de Royan, déploie sur 4 niveaux une grande villa et un cabinet médical. L’architecture originelle, déjà conçue pour la réalisation de 2 logements, a subi des modifications mineures sur la structure. La maison est construite sur une ossature mixte de poteaux et de poutres béton, avec des façades non porteuses en partie, et d’une cage d’escalier centrale servant de contreventement.
Pour le projet, aucun n’élément structurel n’a été touché. En revanche, l’organisation intérieure propose un plan complexe de 2 logements et d’une galerie, pour recevoir 2 groupes séparément ou conjointement. Les logements fonctionnent alors comme une grande maison, ou comme 2 appartements étanches. Chacun dispose de vastes terrasses et balcons, dont les orientations variées préviennent toute promiscuité. Il en résulte une perception d’espaces multiples dans lesquelles 16 personnes peuvent facilement cohabiter.
La configuration variable, associée aux impératifs de conforts contemporains, a poussé à une investigation archéologique des réseaux existants (électricité, plomberie et ventilation), pour organiser les espaces non connectés à ces flux. Au final, même si de conséquents travaux ont été opérés, l’illusion d’une intervention a minima perdure.
- Programme Transformation of a building into two family apartments and a gallery
- Location Royan 17200, France
- Client SCI Ciel de Royan
- Team FMAU
- Size 250 m²
- Mission Complete project management
- Credits Antoine Espinasseau (photos)
- Award Prix Ressources 2023 (nominated)
- Publication «Ressources», jan. 2020
- Project manager Frédéric Martinet
- Project team Marie Merer, Alice Gibaud
Merge fantasies.
Digital tends to exacerbate clichés on the issue of seasonal rental housing. Through what it is called “local architecture”, the goal, primarily commercial, is to create a unique « experience ». Royan’s Sky partly conveys this desire, but above all it explores the intrinsic qualities of a remarkable architecture, merging them into an ordinary everyday life.
The building was built in 1957 by the architect Roger Mialet for his client, the founder of the contemporary art festival of Royan. The construction hosted a large villa and a medical office, deployed on four level. As the original architecture was already designed for the realization of 2 dwellings, it has undergone minor modifications in terms of structure work. The structure is house is a mixed framework of columns and concrete beams, with non-load-bearing facades in part, and a central staircase serving as bracing.
If no structural element was affected, the interior organization was changed. It is about a complex plan of 2 dwellings and a gallery, to receive 2 groups of people separately or jointly. The accommodations then function as a large house, or as 2 independent apartments. Each owns large terraces and balconies, whose various orientations prevent any promiscuity. As a result, 16 people can pleasantly coexist, profiting of a perception of multiple spaces.
An archaeological investigation of existing networks (electricity, plumbing and ventilation), was preferable because of the variable configuration of the project. It enables to make sure that any spaces are connected to flows and networks. In the end, even if significant work has been done, the illusion of minimal intervention persists.

