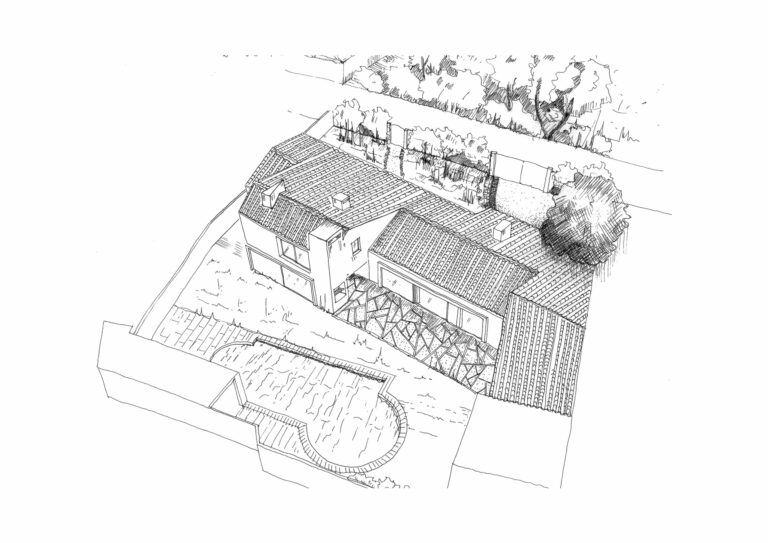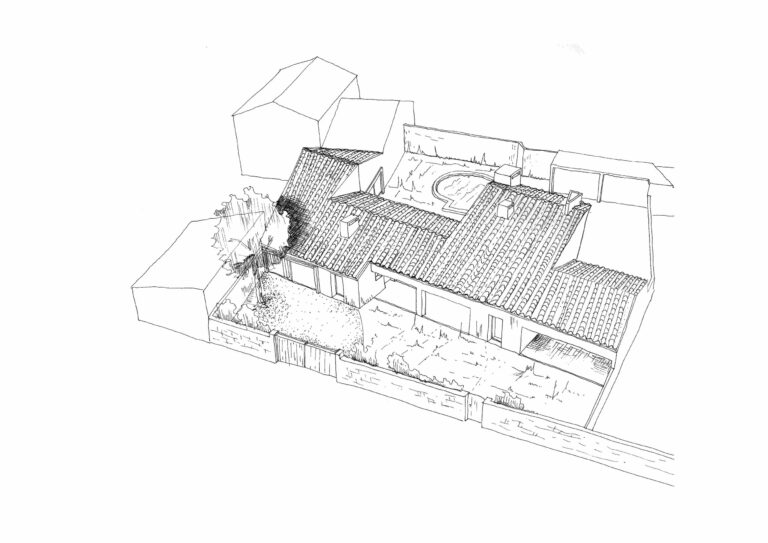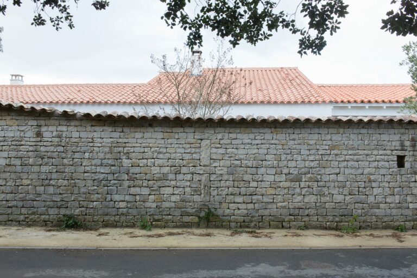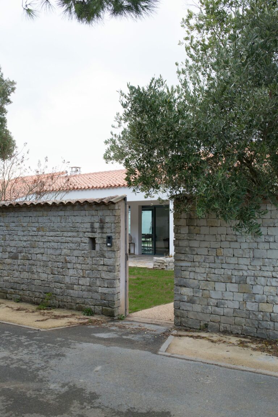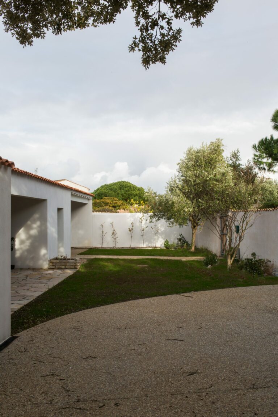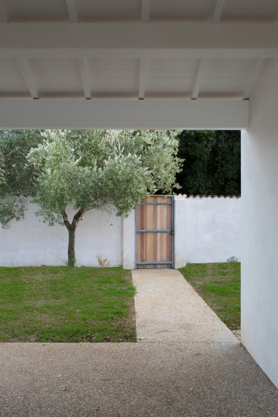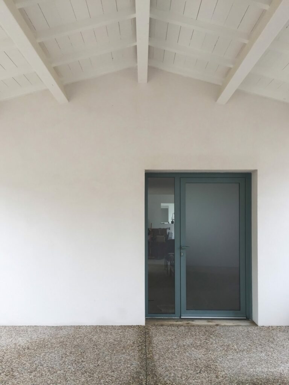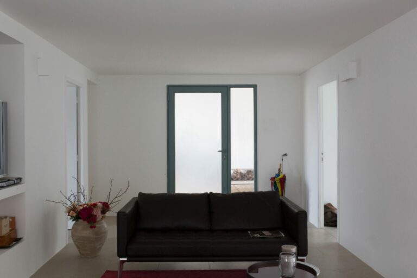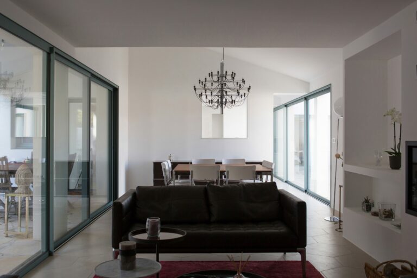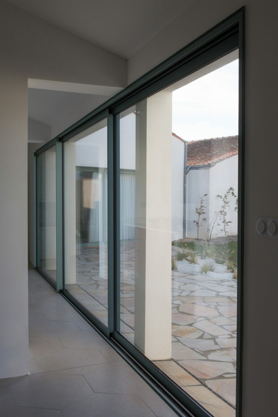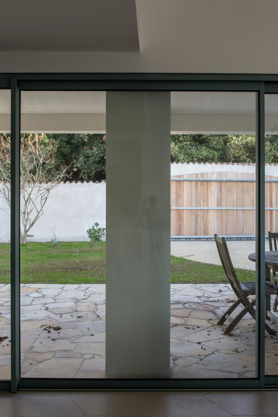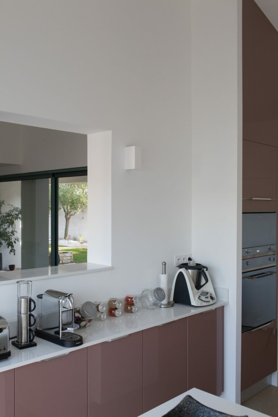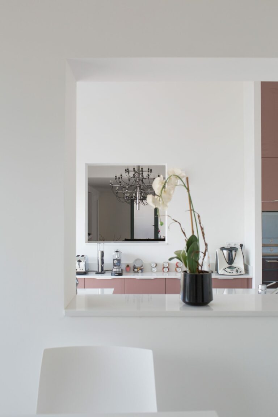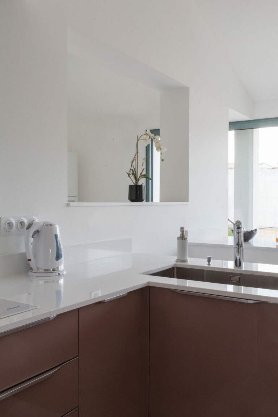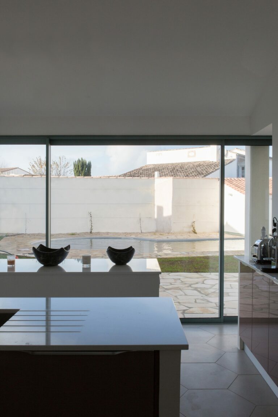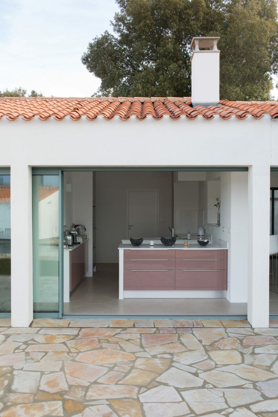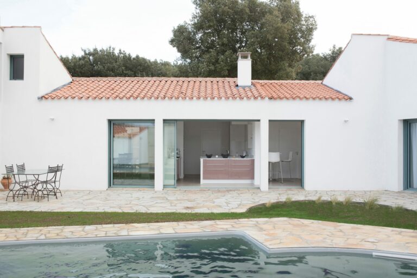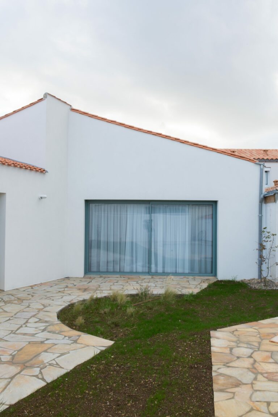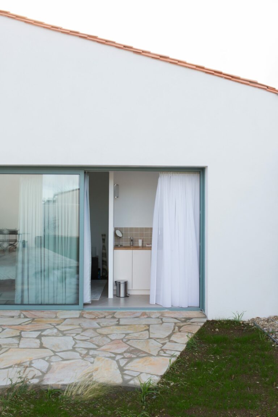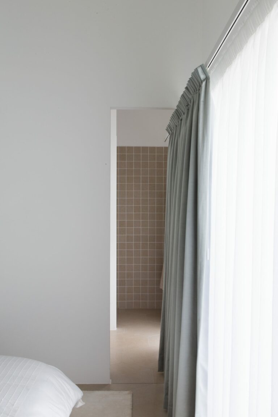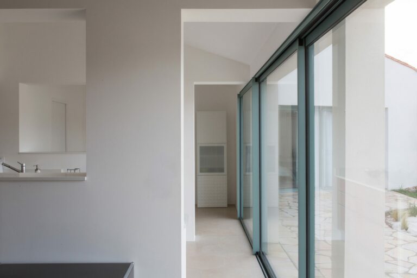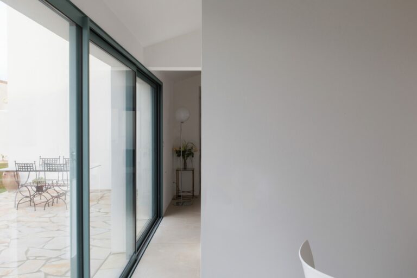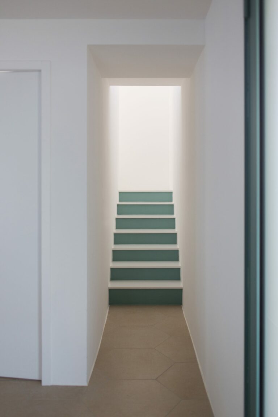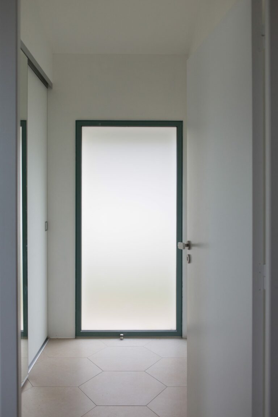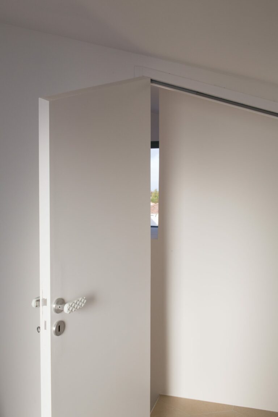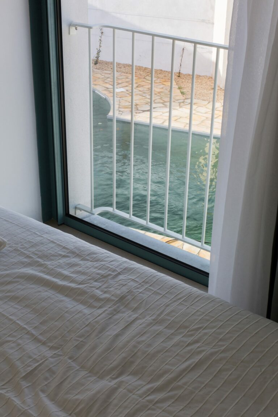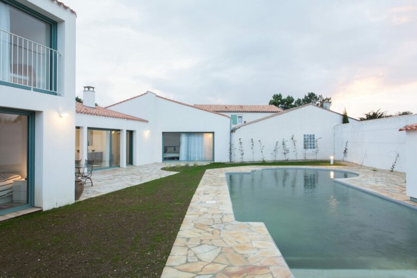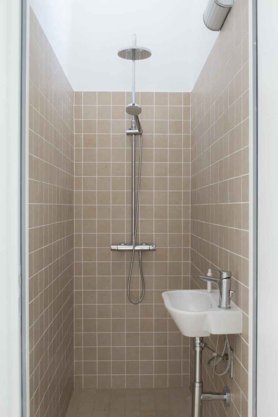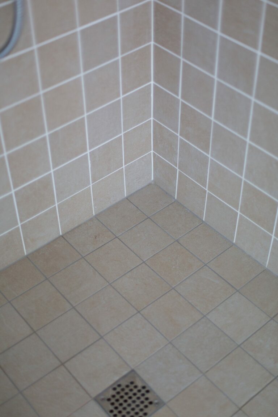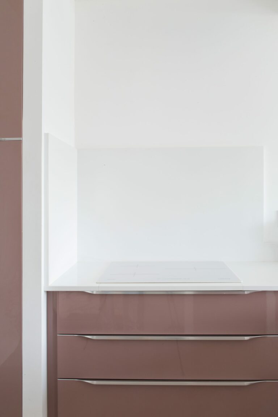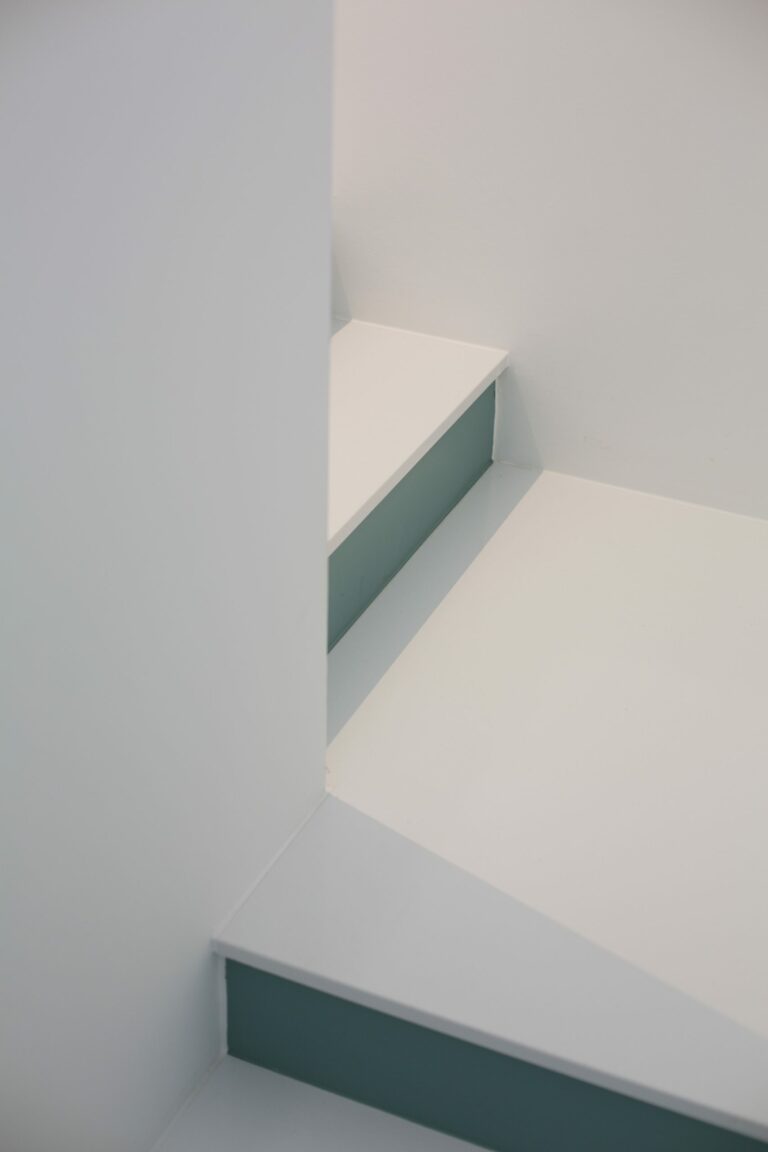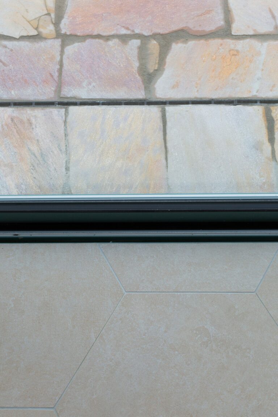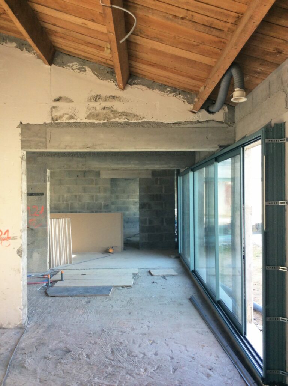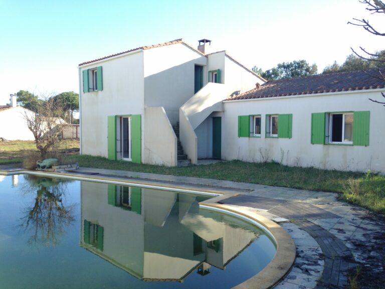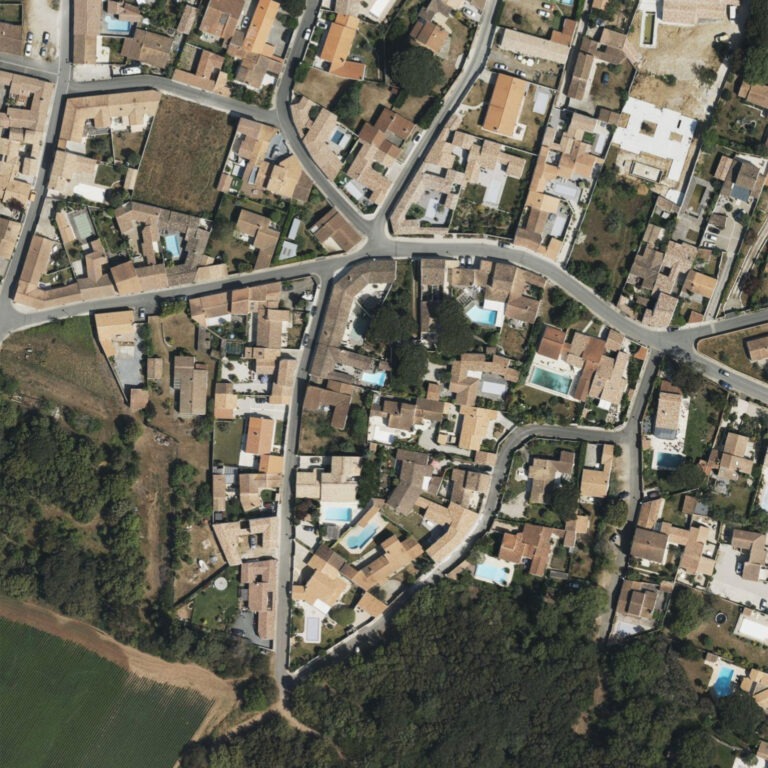Villa flottaise
+- Programme Rénovation et extension d’une habitation
- Lieu La Flotte en Ré 17630, France
- Maîtrise d'ouvrage Privée
- Maîtrise d'oeuvre FMAU
- Dates 2014 - 2016
- Surface 220 m2 SDP
- Mission Mission complète Base + EXE
- Crédits Antoine Espinasseau (photos)
- Responsable projet Thibault Salmon
- Équipe projet Frédéric Martinet
Comment explorer les clichés pour mieux les réinventer ?
L’île de ré est un paysage fragile, tiraillé entre une volonté d’expansion, et une préservation draconienne de son écosystème. L’ensemble de l’île est soumis à une longue liste de réglementations et protections paysagères, architecturales, d’espaces boisés protégés, de prescriptions architecturales poussant à l’extrême les règles de constructions.
La Villa Flottaise se situe au sommet de la hiérarchie de ces règlementations. Le projet a reçu l’avis de l’architecte des Bâtiments de France, l’architecte conseil de la DDT, l’architecte conseil du CAUE, et du maire, figure emblématique de l’île, et président du CAUE depuis 20 ans. Soit 4 personnes, en plus des services instructeurs habituels.
Au final, le projet déconstruit les clichés rétais, pour mieux les appréhender. La maison, initialement conçue dans les années 60, est repensée en conservant les 3 éléments forts de la silhouette insulaire : toiture à 2 pentes, murs de refends et fenêtres vertes. Chaque élément de cette silhouette est ensuite sublimé. Les murs de refends découpent l’espace intérieur, les toitures possèdent des égouts et des faitages variables, et les volets ont été supprimés. Pour éviter les percements traditionnels, de grandes baies glissent entre les refends et contournent l’obligation d’un format vertical. Leur teinte, vert de gris, est issue d’un bâtiment de l’annexe de police d’une autre île, l’île Saint Louis, à Paris.
A l’intérieur, le cahier des charges des maîtres d’ouvrages demande une maison festive, avec 2 parties distinctes : une aile privée, avec bureau, chambre, cuisine, et une autre aile de réception, avec un grand salon, une grande salle à manger, et deux suites pour leurs enfants adultes. Les proportions de pièces sont chaque fois différentes. La pièce la plus haute est la salle d’eau d’amis située au rez-de-chaussée. La chambre est plus grande que le salon, etc. Les proportions sont adaptées à l’usage de chaque pièce.
L’axe de la maison coupe au niveau de la jonction privée / apparat. A l’extérieur, 170 m2 de terrasses cerclées de hauts murs blancs dédoublent la surface de la maison, articulent les pièces par l’extérieur autour de la pièce majeure le jardin.
- Programme Refurbishment and extension to a private house
- Location La Flotte en Ré 17630, France
- Client Private
- Team FMAU
- Size 220 m2
- Mission Complete project management + Technical Documentation
- Credits Antoine Espinasseau (photos)
- Project manager Thibault Salmon
- Project team Frédéric Martinet
How to explore clichés to better reinvent them?
The Ré Island figures as a fragile and delicate landscape, which the development is torn between a desire for expansion and a draconian preservation of its ecosystem. Thus, the list of regulations, landscape, architectural or environmental protections and architectural prescriptions is long, pushing the rules of construction to the extreme.
The Villa Flottaise is conformed closely to these regulations. That’s why, the project has received the opinion of the architect of the Buildings of France (heritage architect), the DDT’s consulting architect, the CAUE’s architect, the mayor, who embodies an emblematic figure of the island, and last but not least the president of the CAUE for 20 years. That is to say four people, in addition to the usual and common instructor services.
In concrete terms, the project deconstructs the clichés. The house, originally designed in the 60s, focuses three emblematic elements of the island silhouette to play with: two slopes roof, green shear walls and green windows. Each of these elements is then sublimated. The shear walls divide the interior space, the roofs have sewers and variable shafts, and the shutters were removed. To avoid the use of traditional dimensions for the openings, large bays slip between the primary structure of the house and so bypass the requirement for a vertical format. Their greyish hue comes from a police annex building on another island, the Saint Louis Island, in Paris.
For the interior partition, the owners wanted a festive house, with two separate parts: on one hand, a private wing, with office, bedroom, kitchen, and on the other hand, a reception wing, with a large living room, a large room to eat, and two suites for their adult children. The rooms’ proportions are different at each time. The room with the highest high ceiling is the guest bathroom on the ground floor. This bedroom is bigger than the living room, etc. The proportions of the spaces are drawn according to the use of each room.
The axis of the house represents the division of space in terms of relation private / apparat.
Outside, 170 m2 of terraces, bounded with high white walls, extend interior spaces of the house. Those terraces also enable to articulate the interior rooms by the outside around the main room the garden.

