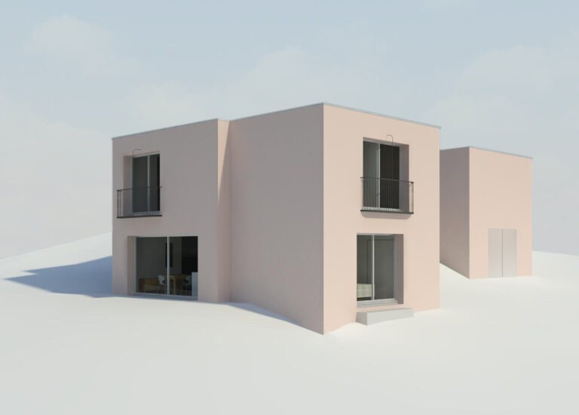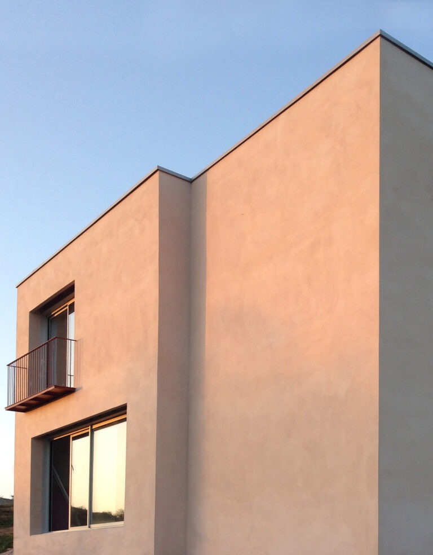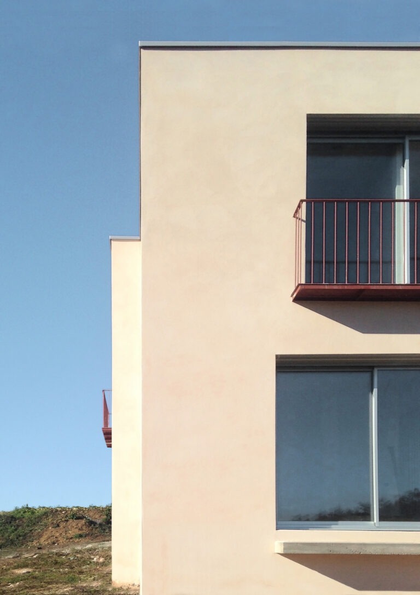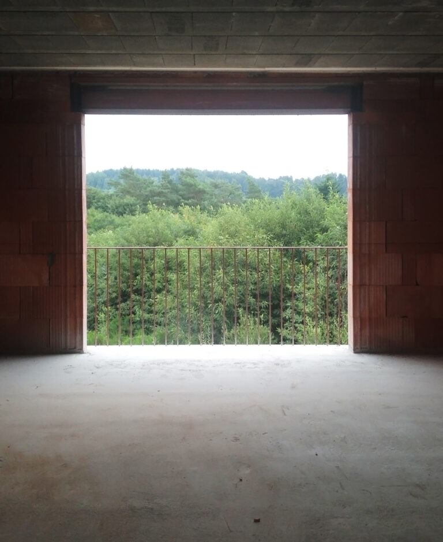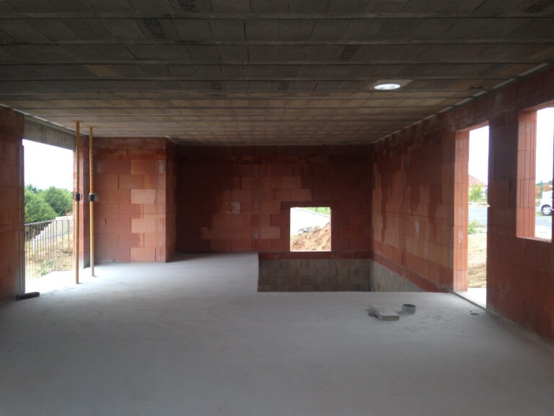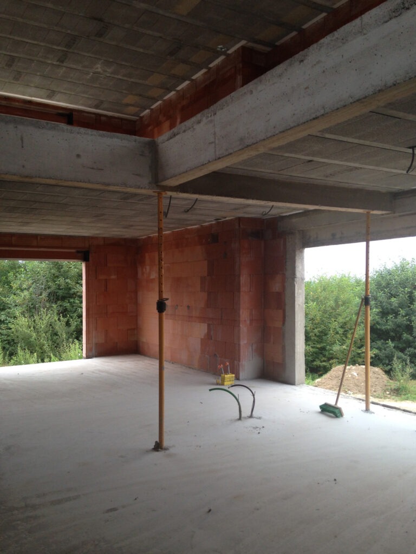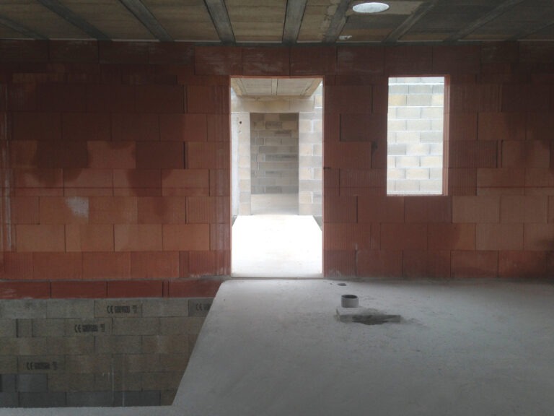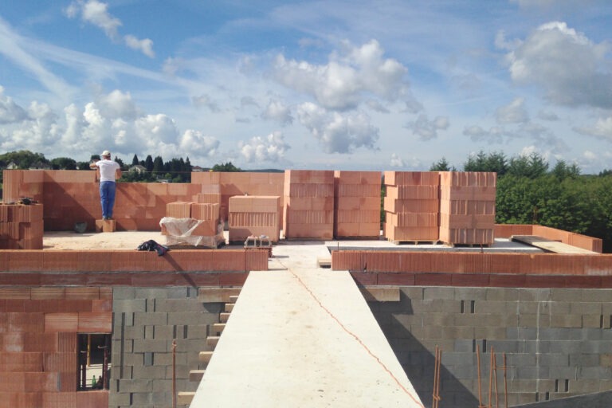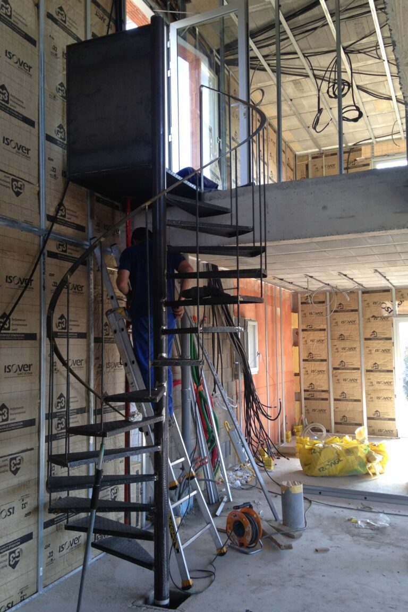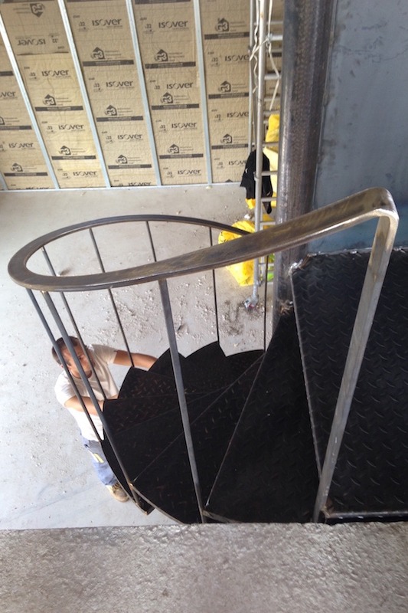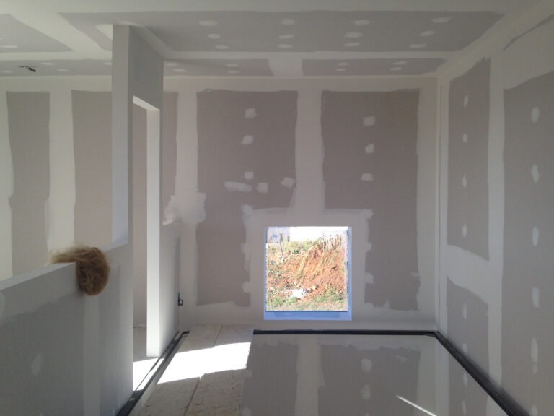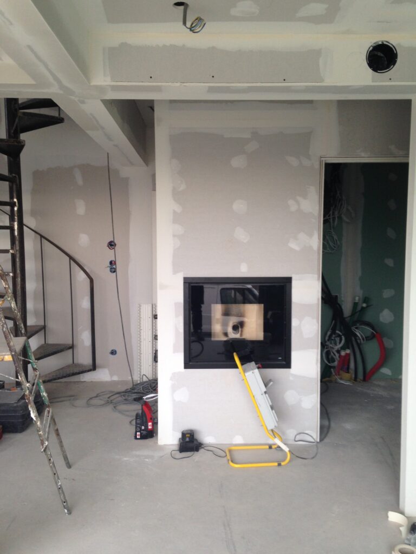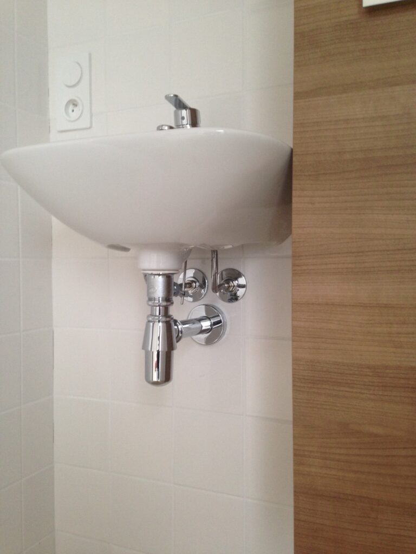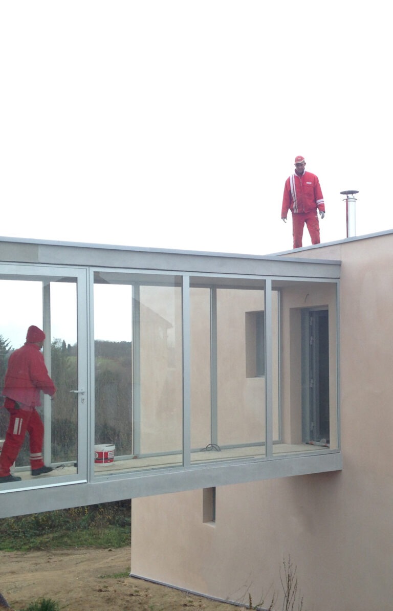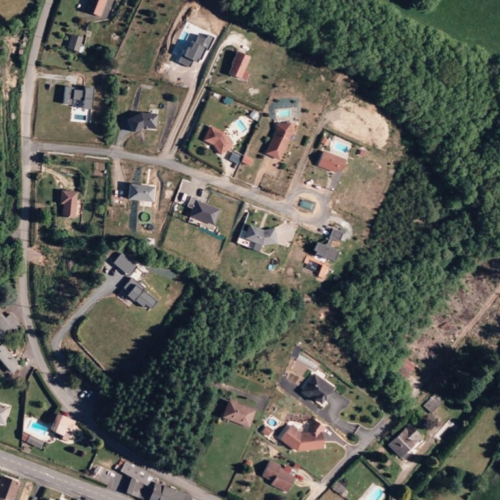Maison flamenco
+- Programme Construction d’une maison individuelle
- Lieu Favars 19330, France
- Maîtrise d'ouvrage Privée
- Maîtrise d'oeuvre FMAU (architecte), Z Ingénierie (BET structure), P. Lefèvre (étude thermique), Compétences géotechniques (études de sol)
- Dates 2012 - 2014
- Surface 110 m2 SP + annexes 60 m2
- Mission Mission complète Base + EXE
- Responsable projet Frédéric Martinet
Construire une maison presque rose.
Le rose n’est pas l’objet du projet, mais l’aboutissement d’un long raisonnement mené conjointement avec les maîtres d’ouvrage.
Le lotissement du Mamelon tire son nom évocateur du relief sur lequel il repose. La parcelle est située au bout de l’impasse, dans un angle qui lui donne sa configuration en forme de L. Les maisons voisines, sélectionnées parmi les catalogues de constructeurs régionaux, sont implantées sur des logiques insulaires, comme des objets posés au milieu de leur parcelle. Les teintes de murs et de toitures sont dépareillées et créent un patchwork multicolore.
La forme atypique de la parcelle sert de support à l’implantation de la maison, organisée autour de 2 volumes perpendiculaires, le garage et l’habitation. Le premier développe sa façade sur la rue, tandis que l’habitation tourne le dos à celle-ci et s’ouvre sur le paysage vallonné. Le projet présente deux visages, l’un introverti, replié et suburbain, l’autre extraverti, ouvert et territorial. Ce double effet est accentué par la topographie ; la maison donne l’illusion d’un rez-de-chaussée côté rue, mais révèle sa vraie dimension côté jardin avec les 2 niveaux. Une serre relie les deux volumes et joue le rôle d’entrée et de régulateur thermique.
Pour atténuer la dimension critique du projet et le raccorder à son environnement pavillonnaire, la teinte rose anjou a été choisie en fonction de la palette chromatique du patchwork. La maison se confond avec son environnement bâti.
A l’intérieur, la maison, compacte, s’organise autour d’une pièce de réception sur deux niveaux. La largeur de la maison permet de libérer l’espace intérieur de tout élément porteur. Dans le même souci d’économie, la maison ne compte que 4 baies coulissantes, en aluminium anodisé, matériau également utilisé pour la porte de garage et la serre.
- Programme Construction of an individual house
- Location Favars 19330, France
- Client Private
- Team FMAU (architect), Z Ingénierie (structural engineering), P. Lefèvre (thermal study), Compétences géotechniques (geotechnical studies)
- Size 110 m2 + annex buildings 60 m2
- Mission Complete project management + Technical Documentation
- Project manager Frédéric Martinet
Building an almost pink house.
Pink is not the primary focus of the project but rather the culmination of an extensive reasoning carried out jointly with the clients.
The Mamelon (nipple) allotment derives its evocative name from the relief on which it is located. The plot is at the end of a dead-end street, forming an « L » shape due to its angled configuration. The neighboring houses, selected from regional builders’ catalogs, are laid out on insular logic, appearing like objects placed in the middle of their respective plots. The mismatched wall and roof colors create a multicolored patchwork.
The atypical shape of the plot serves as a foundation for the house’s layout, organized around two perpendicular volumes: the garage and the dwelling. The garage facade faces the street, while the living quarters turn their back to it, opening up to the hilly landscape. The project presents two faces: one introverted, withdrawn, and suburban, and the other extroverted, open, and territorial. This dual effect is accentuated by the topography; the house gives the illusion of a single-story structure from the street side but reveals its two-level dimensions towards the garden. A greenhouse connects the two volumes and serves as an entryway and thermal regulator.
To lessen the critical aspect of the project and integrate it into the surrounding residential environment, the pink Anjou hue was chosen to complement the chromatic palette of the patchwork. The house blends in with its built environment.
Inside, the compact house is organized around a two-level reception room. The width of the house allows for the removal of load-bearing elements, creating a more open interior space. In the interest of economy, the house features only four sliding aluminum windows, the same material used for the garage door and the greenhouse.

