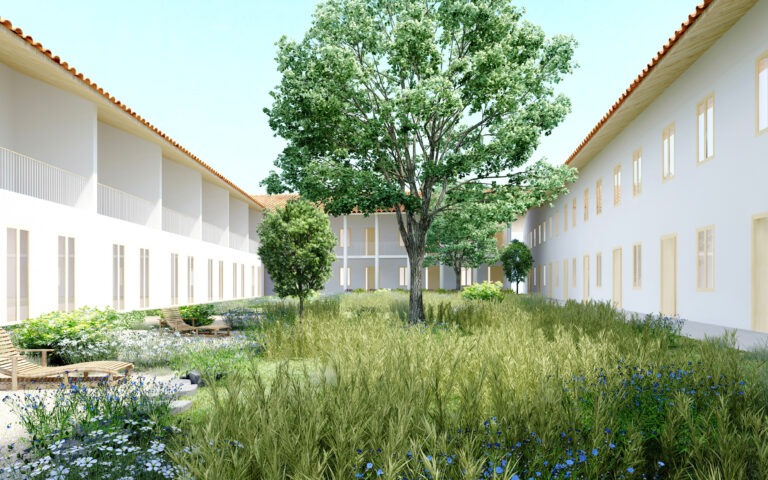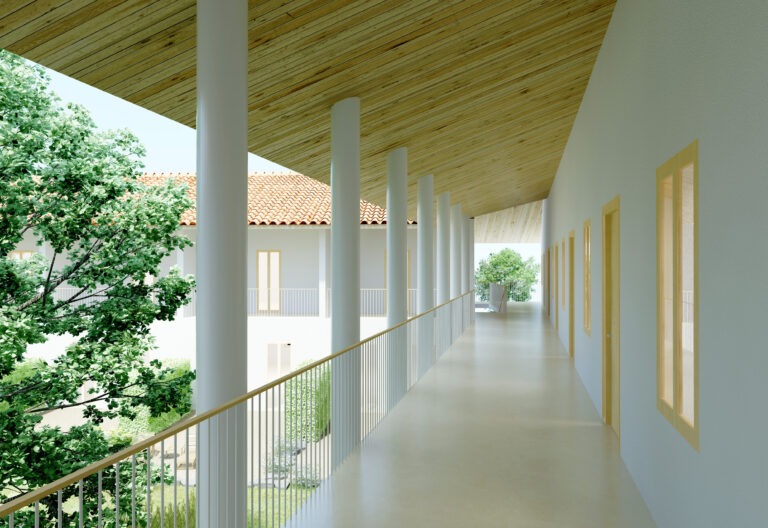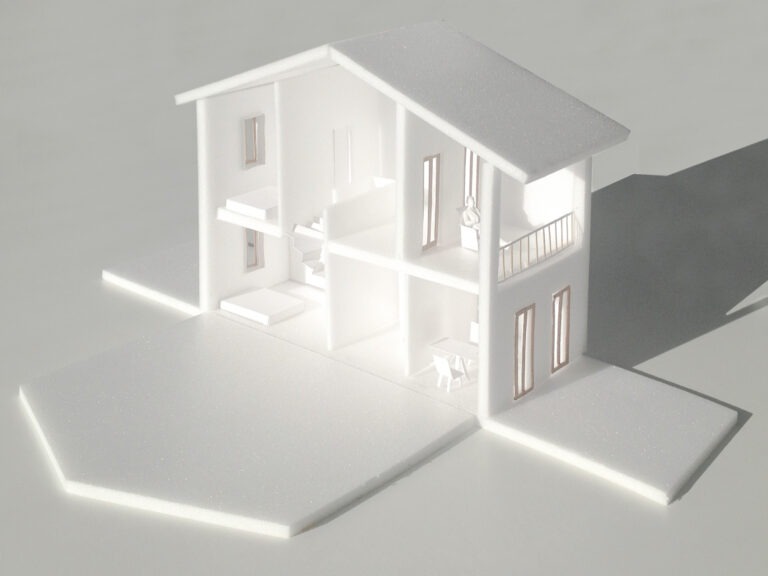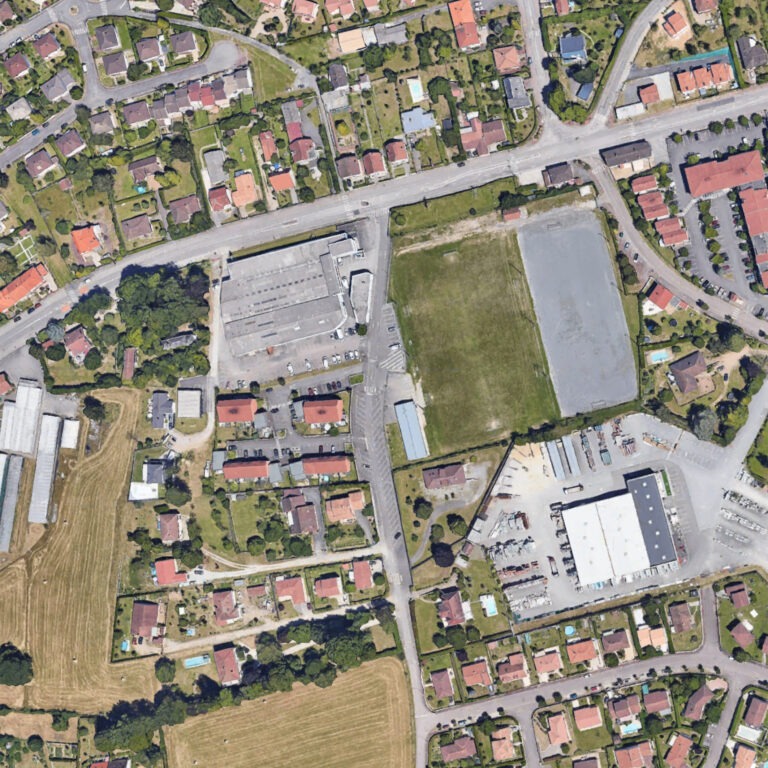Panazol
+- Programme Conception de 34 logements semi-collectifs sociaux
- Lieu Panazol 87350, France
- Maîtrise d'ouvrage Limoges Habitat
- Maîtrise d'oeuvre FMAU, Defretin (BET structure), Cité 4 (BET fluide), AJI (environnement et VRD), Exces (économie)
- Dates 2012
- Surface 1 846 m² SHAB et 5000m² d’aménagement voirie et paysage
- Coût 2 370 000 € HT
- Mission Concours
- Responsable projet Frédéric Martinet
Comment inventer une nouvelle urbanité résidentielle dans un contexte suburbain ?
Les questions de l’habitat social dans l’agglomération de Limoges sont des questions complexes, situées à l’articulation entre mobilité, histoire industrielle, histoire sociale et paysage, entre échelles métropolitaine et domestique, entre architecture et urbanisme.
Un projet de trente-quatre logements à Panazol se pose évidemment en termes d’architecture et de confort, mais avant tout en termes d’urbanisme, de réflexion sur le quotidien des futurs habitants, d’aménités, et de paysage. Comment créer trente-quatre logements dans un tissu fragmenté, constitué de petites maisons, d’un dépôt de bus, d’un terrain de football sans créer une « poche » résidentielle hermétique à son environnement et à la ville ?
Au cœur d’un ensemble aussi diffus et fragmenté, il semble indispensable aujourd’hui d’introduire une échelle architecturale intermédiaire faisant appel à un autre référentiel que celui de l’immeuble collectif ou celui de la maison individuelle, largement répandu ces 40 dernières années. Nous puisons donc notre concept dans l’histoire plus ancienne de Panazol, dans son histoire agricole. En allant à l’ouest de la commune, nous y trouvons un ensemble de hameaux, et de corps de fermes organisés autour d’une cour en U. Cette forme présentant l’avantage d’une orientation intelligente (protection au vent, optimisation de l’ensoleillement, création d’une intimité autour de la cour, compacité, régularité des façade, etc). Nous trouvons en particulier un très bel exemple, dont la surface de plancher est proche de celle du projet, rue de la Quintaine.
Nous souhaitons donc décliner la morphologie du corps de ferme, puiser les qualités spatiales propres à cette forme pour l’adapter à un programme de logements collectifs. Un tel emprunt véhicule un imaginaire fort, basé sur les valeurs du monde rural : solidarité, partage, saisonnalité, accueil.
- Programme Design of 34 semi-collective social housing units
- Location Panazol 87350, France
- Client Limoges Habitat
- Team FMAU (architect), Defretin (structural engineering), Cité 4 (fluid engineering), AJI (landscape, road and utilities), Exces (economy)
- Size 1 846 m2 + 5000m2 of road and landscape development
- Cost 2 370 000 € excl. Taxes
- Mission Architectural competition
- Project manager Frédéric Martinet
How to invent a new residential urbanity in a suburban context?
The issues of social housing in the Limoges urban area are complex, situated at the intersection of mobility, industrial history, social history, and landscape, between metropolitan and domestic scales, between architecture and urban planning.
A project of thirty-four housing units in Panazol raises questions not only about architecture and comfort but, above all, about urban planning, reflection on the future residents’ daily lives, amenities, and landscape. How can we create thirty-four housing units in a fragmented fabric, consisting of small houses, a bus depot, and a football field without creating a residential « pocket » that is isolated from its environment and the city?
In the heart of such a diffuse and fragmented ensemble, it appears essential today to introduce an intermediate architectural scale that draws on a different frame of reference than that of collective buildings or individual houses, which have been widely spread over the past 40 years. Therefore, we draw our concept from Panazol’s earlier history, from its agricultural roots. Heading west of the municipality, we find a collection of hamlets and farmsteads organized around a U-shaped courtyard. This form offers the advantage of intelligent orientation (protection from the wind, optimization of sunlight, creating privacy around the courtyard, compactness, regularity of facades, etc.). There is a particularly beautiful example, with a floor area similar to that of the project, on the Quintaine Street.
Thus, we aim to adapt the morphology of the farmstead, drawing upon the unique spatial qualities of this form, and apply it to a collective housing program. Such an adaptation carries a strong imagery, based on the values of rural life: solidarity, sharing, seasonality, and hospitality.




