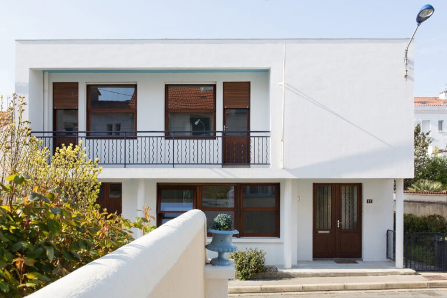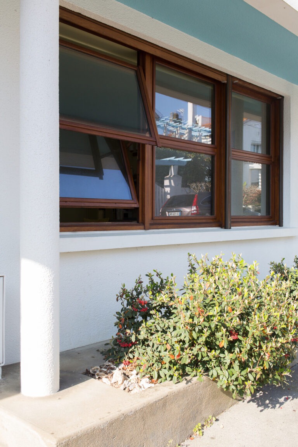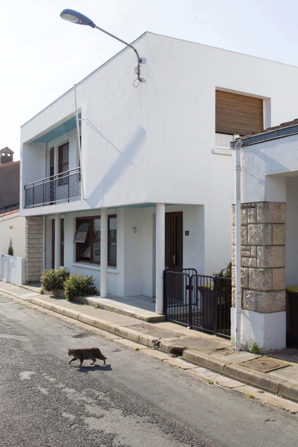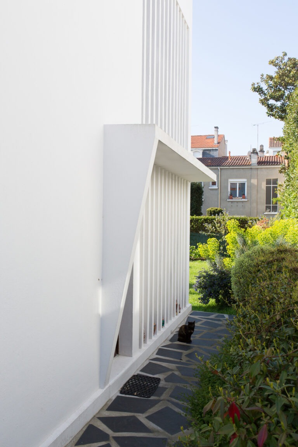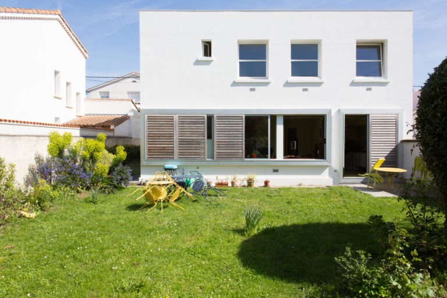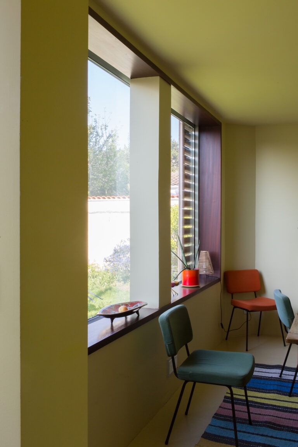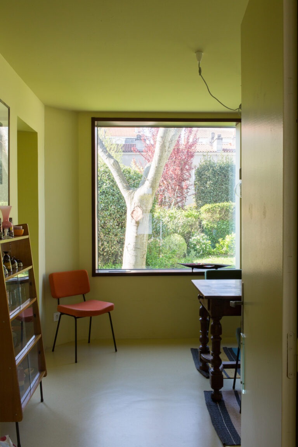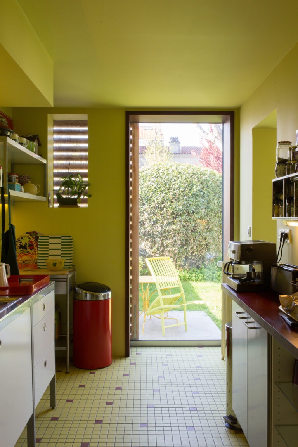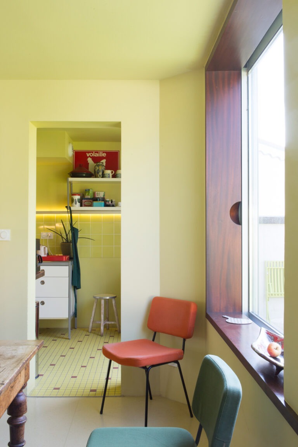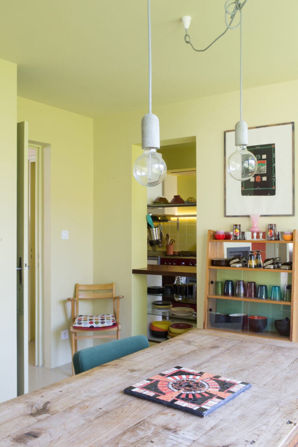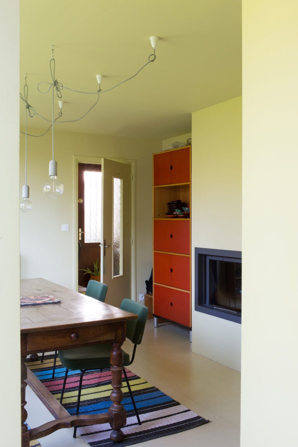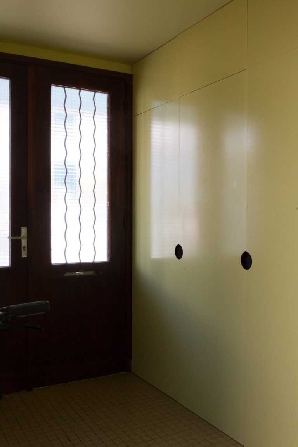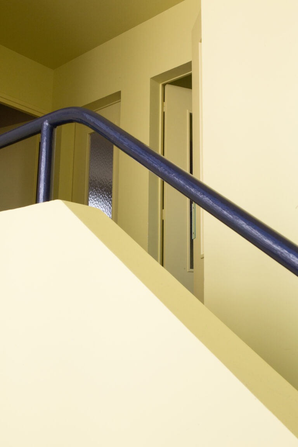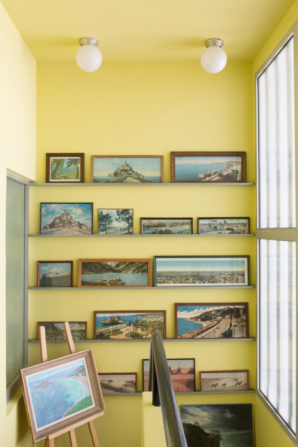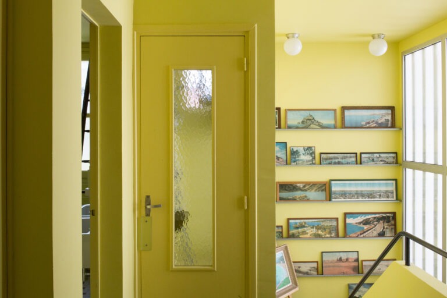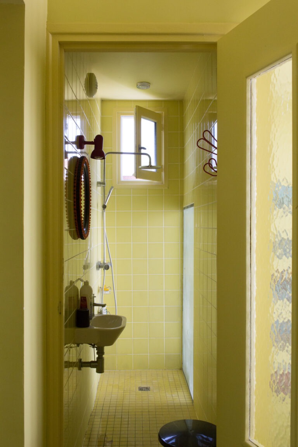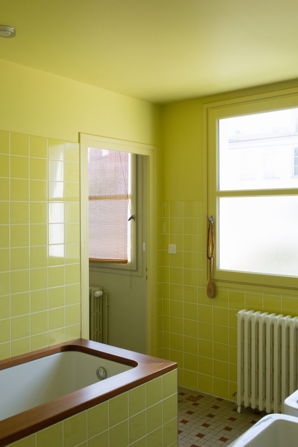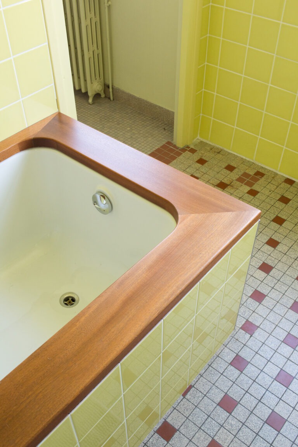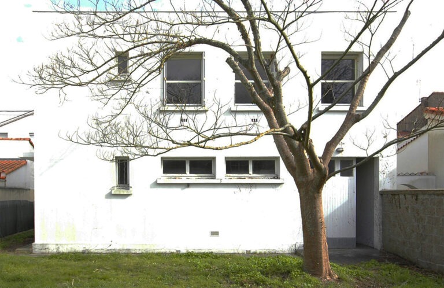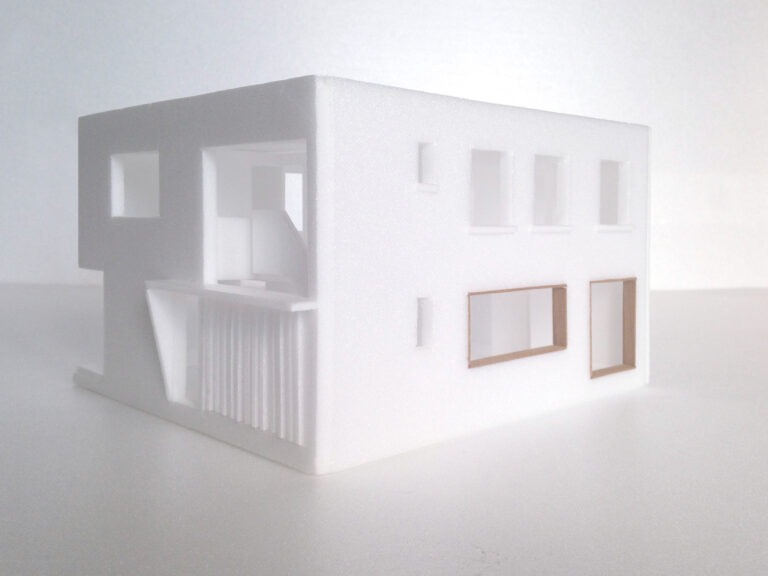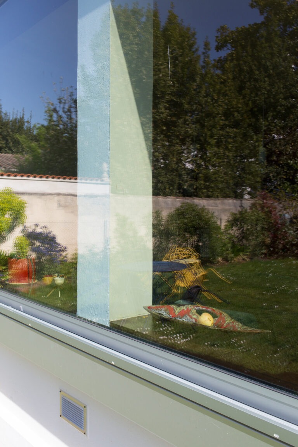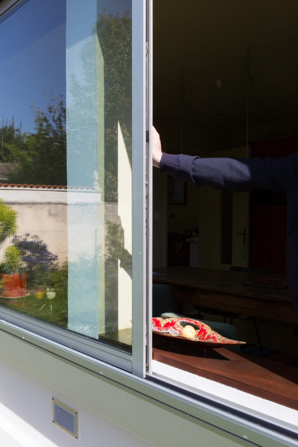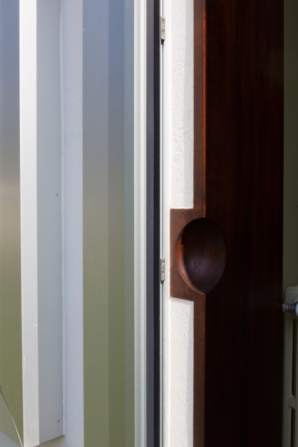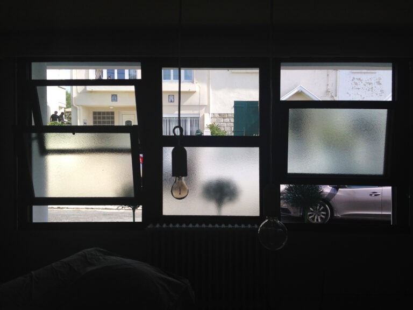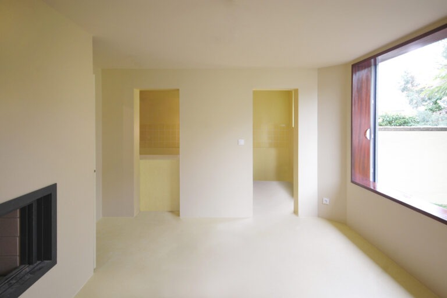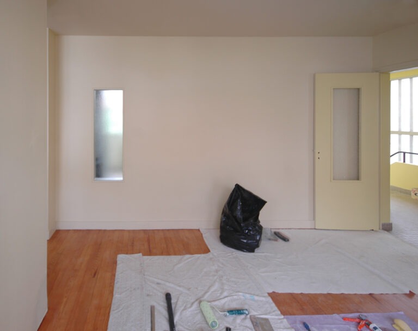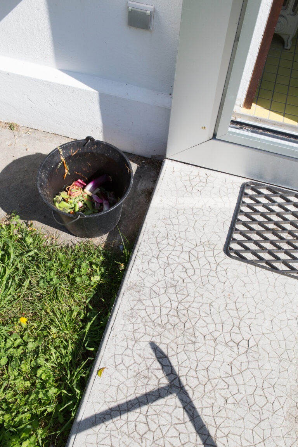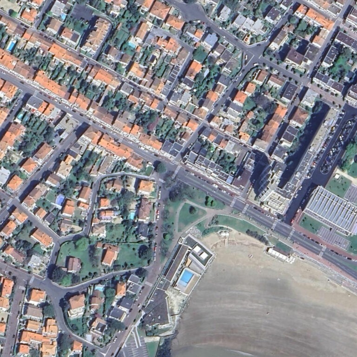Maison 50
+- Programme Reconversion du syndicat des gens de mer en une habitation
- Lieu Royan 17200, France
- Maîtrise d'ouvrage Privée
- Maîtrise d'oeuvre FMAU (mandataire), GRAU (associé)
- Dates 2012 - 2013
- Surface 140 m² SHON
- Mission Mission complète Base + EXE
- Crédits Antoine Espinasseau, FMAU (photos)
- Responsable projet Frédéric Martinet
- Équipe projet Alice Gibaud
Comment rénover sans nostalgie ?
La Maison 50 est située dans le centre de Royan, ville bombardée massivement pendant la seconde guerre mondiale, et reconstruite entre 1947 et 1965. La maison, construite par l’architecte parisien Richard Prince en 1952, est l’ancien syndicat des gens de mer. L’édifice dispose d’un bureau au rez-de-chaussée et d’un logement de fonction à l’étage. Le bâtiment est totalement orienté sur la rue, au nord.
Le projet propose deux interventions : il ouvre la maison sur le jardin, et crée une porosité transversale. Les pièces d’origines sont conservées dans leur forme originelle, le programme s’adapte. L’intention architecturale du projet initial est conservée, mais la rénovation rectifie certains inachèvements. Un travail précis de préservation / remplacement / création est mené. Les portes intérieures, les poignées, les menuiseries extérieures sont nettoyées et réparées. Les menuiseries en niangion au mécanisme d’époque sont révisées. De nouveaux volets en pin d’Orégon sont fabriqués. Les sols existants sont tous conservés, avec l’ajout de «rustines» aux endroits où le sol est abîmé. Deux portes intérieures sont créées, pour compléter les porosités transversale et longitudinale du projet. Chaque pièce compte alors entre deux et trois portes ; la circulation dans la maison devient fluide.
Côté jardin, deux grandes baies en aluminium, fixées en applique, constituent la seule intervention actuelle. Le caractère exceptionnel des deux baies rend hommage à l’enthousiasme de la reconstruction, au goût du défi. Il prolonge l’histoire de la maison, et l’accroche au XIXème siècle, sans nostalgie.
L’intérieur est abordé avec le même souhait. Pour résister à la tentation d’une approche décorative d’un esprit 50 revisité, la maison est conçue comme un monochrome jaune/vert. Trois nuances sont réparties en fonction de l’étage, du programme, et de l’orientation de la maison, selon une approche scientifique (optique) de la couleur. Toute référence au blanc est évacuée. Le jaune devient un nouveau blanc et donne l’illusion d’habiter un tableau.
- Programme Conversion of the sailors’ union building into a residence
- Location Royan 17200, France
- Client Private
- Team FMAU (project manager), GRAU (associate architect)
- Size 140 m²
- Mission Complete project management + Technical Documentation
- Credits Antoine Espinasseau, FMAU (photos)
- Project manager Frédéric Martinet
- Project team Alice Gibaud
How to renovate without nostalgia?
The Maison 50 is located in the center of Royan, a city heavily bombed during World War II and rebuilt between 1947 and 1965. The house, built by the Parisian architect Richard Prince in 1952, used to be the sailors’ union building. The construction has an office on the ground floor and a living space on the upper floor. The structure is entirely oriented towards the street, facing north.
The project proposes two interventions: it opens the house towards the garden and creates transverse porosity. The original rooms are preserved in their original form, while the program adapts accordingly. The architectural intention of the initial project is retained, but the renovation rectifies some unfinished aspects. A precise work of preservation, replacement, and creation is carried out. Interior doors, handles, and exterior joinery are cleaned and repaired. The niangion woodwork mechanisms from the original period are revised. New Oregon pine shutters are manufactured. All existing floors are preserved, with « patches » added where the floor is damaged. Two interior doors are created to complete the transverse and longitudinal porosities of the project, making circulation within the house fluid.
On the garden side, two large aluminum bay windows, mounted in applique, are the only current intervention. The exceptional character of these two bay windows pays tribute to the enthusiasm of the reconstruction, embracing the spirit of challenge. It extends the history of the house, connecting it to the 19th century without nostalgia.
The interior is approached with the same intention. To resist the temptation of a decorative approach with a revisited 1950s style, the house is designed as a yellow-green monochrome. Three shades are distributed according to the floor, program, and orientation of the house, following a scientific (optical) approach to color. Any reference to white is eliminated. Yellow becomes a new white and gives the illusion of living in a painting.

