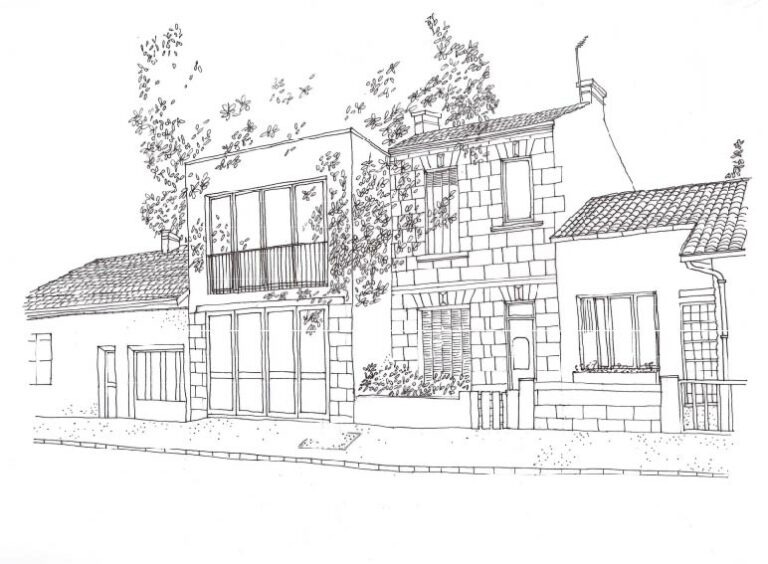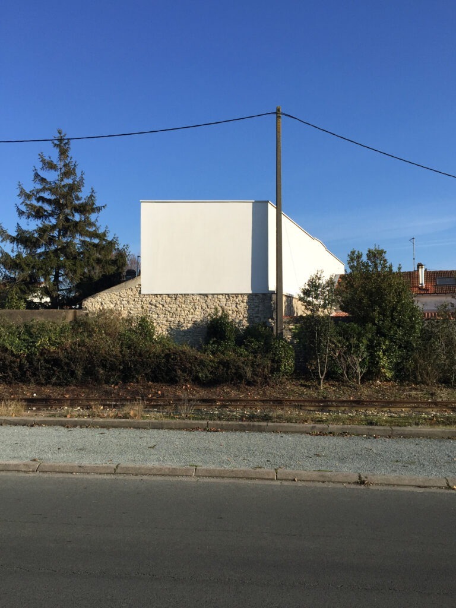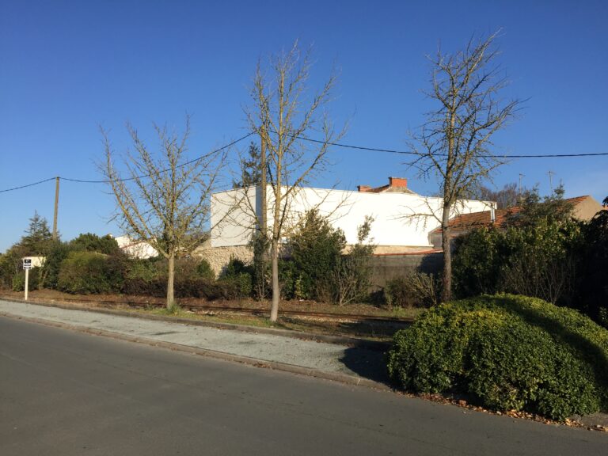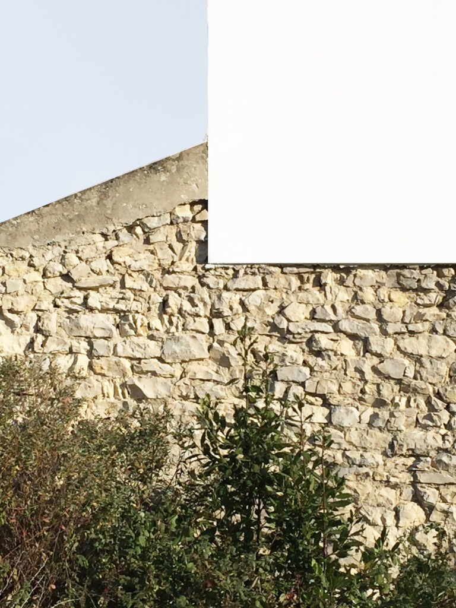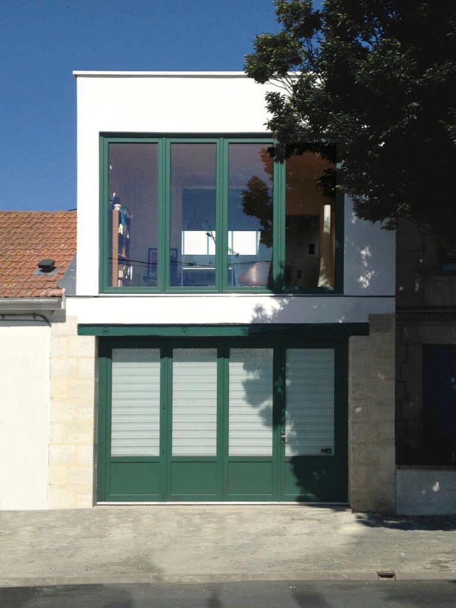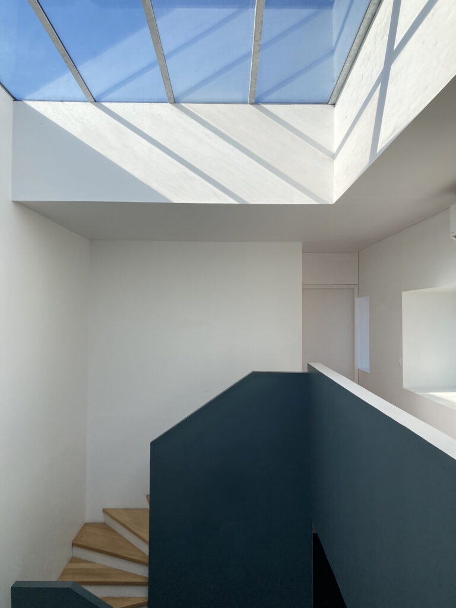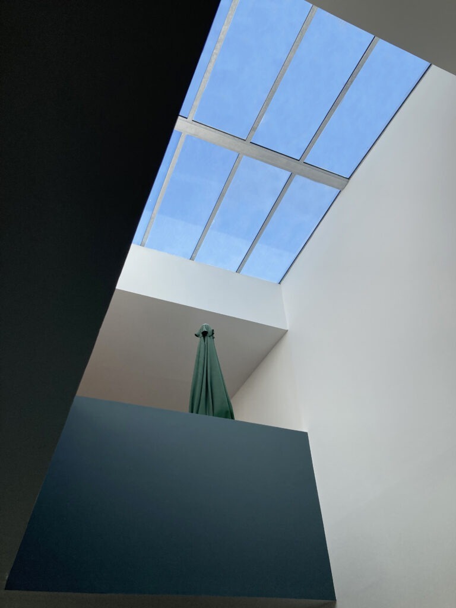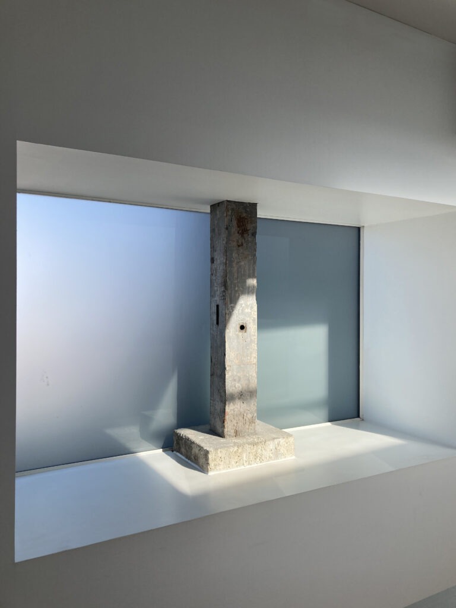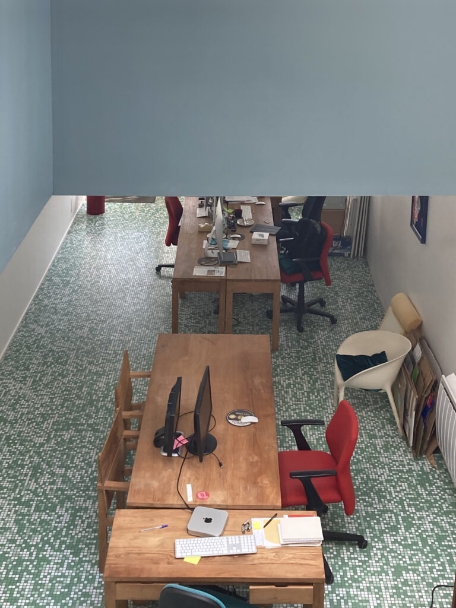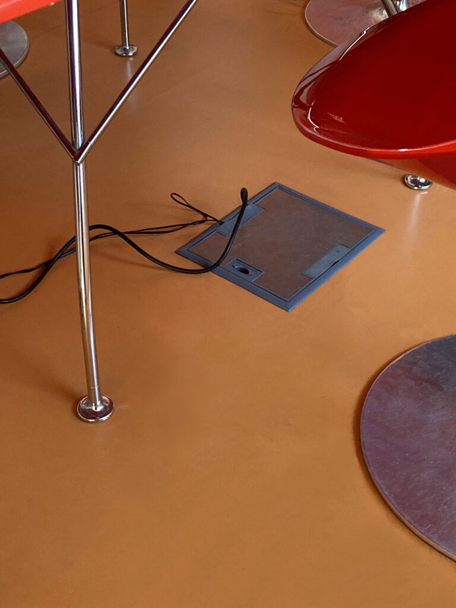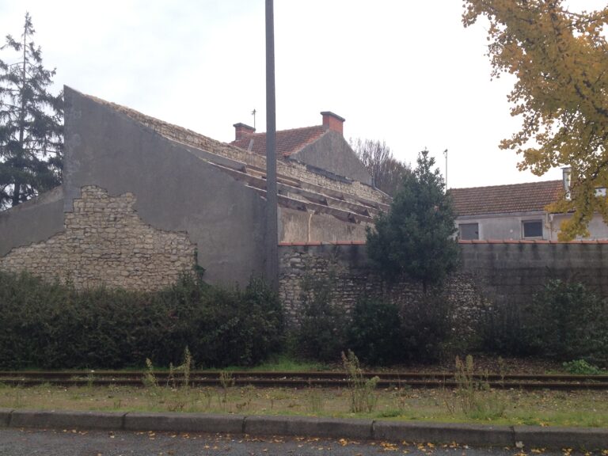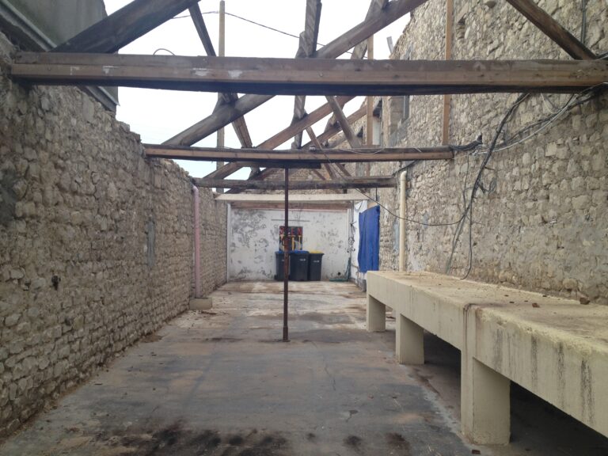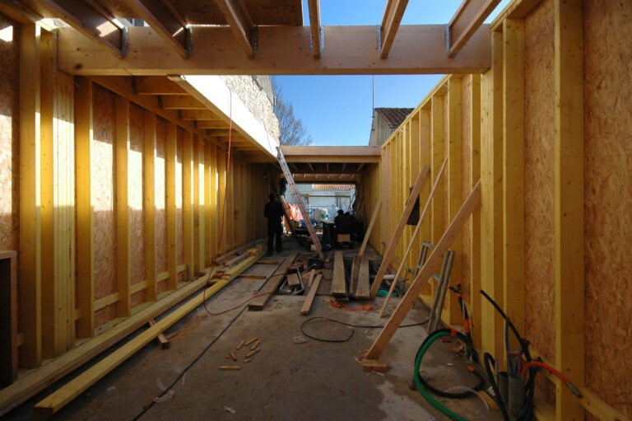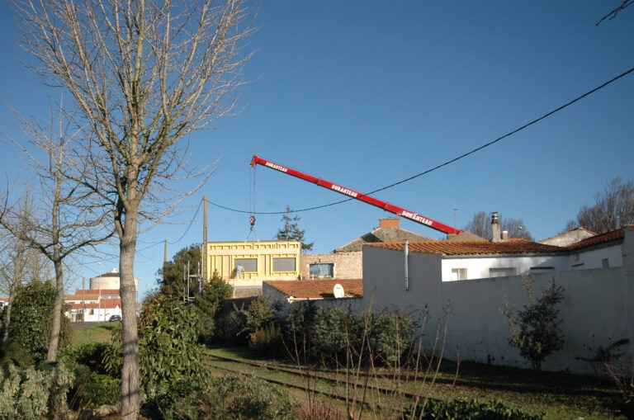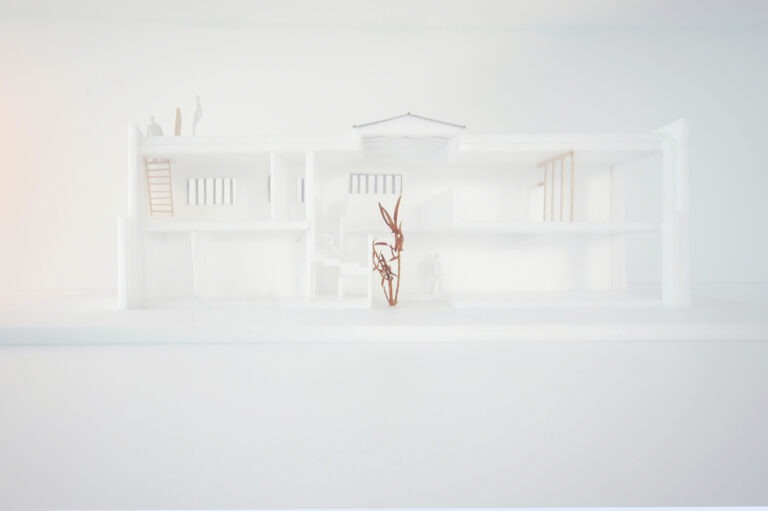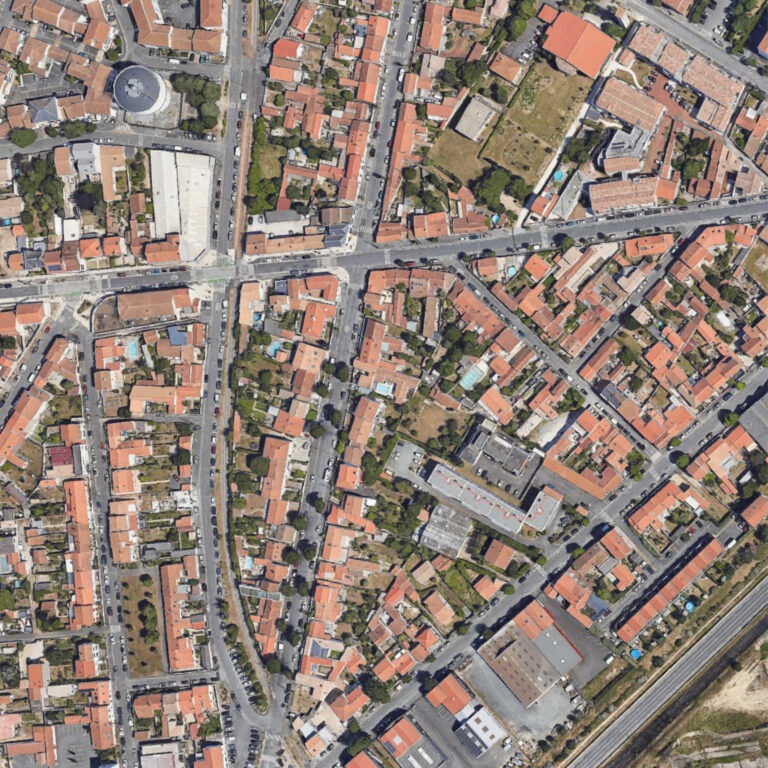La Muse
+- Programme Surélévation d’un bâtiment et transformation d’un atelier en bureaux
- Lieu La Rochelle 17000, France
- Maîtrise d'ouvrage Privée
- Maîtrise d'oeuvre FMAU, Defretin (BE structure)
- Dates 2011 - 2012
- Surface 143 m² SDP
- Mission Mission complète + EXE
- Crédits FMAU (photos)
- Responsable projet Frédéric Martinet
- Équipe projet Marie Merer
Comment créer des conditions domestiques sur un lieu de travail ?
L’architecture tertiaire est régie par une série d’habitudes, qui se sont imposées progressivement comme normes. La question de la lumière y est centrale, de même que la modularité des espaces. Le projet de La Muse bouscule ces habitudes et repense l’espace de travail comme une habitation. Le projet est conçu avec une ambiguïté volontaire. Est-on dans une maison ou dans un bureau ? Les pièces offrent de nouvelles proportions, semblables à celles de chambres et d’un séjour. Les plafonds modulaires sont remplacés par un grand plafond en plâtre, sans éclairage, transféré en appliques et en lampes de tables.
L’autre particularité du projet tient dans la forme même de la parcelle, long tunnel de 4,50 mètres de large sur 20 mètres de profondeur. Pour éclairer l’ensemble, la façade sur rue (Est) est entièrement ouverte. Les baies des deux niveaux s’ouvrent complètement pour laisser percevoir la profondeur de la parcelle et prolonger la rue dans le bureau les jours de beaux temps. Le bâtiment, glissé dans une rue résidentielle, introduit alors une mixité.
Pour compléter l’apport de lumière naturelle, une verrière en acier a été positionnée au milieu du bâtiment, au-dessus d’un jardin d’hiver tropical, régulateur thermique et hydraulique de l’ensemble du projet. Grâce à ce double dispositif, les postes de travail sont très lumineux, et les écrans ne subissent aucun reflet.
Le bâtiment présente enfin une singularité constructive. Les murs en pierre existants ne sont pas fondés. La surélévation ne peut porter sur ces murs. Le bâtiment est donc inséré à l’intérieur des murs, sur une ossature en bois posant sur un système sophistiqué de fondations. L’ossature bois a été choisie pour sa finesse et l’effort continu des charges qu’elle permet. Au final le bois n’est visible à aucun moment, recouvert d’un enduit sur une isolation thermique à l’extérieur et par du plâtre à l’intérieur.
- Programme Building elevation and transformation of a worshop into offices
- Location La Rochelle 17000, France
- Client Private
- Team FMAU, Defretin (structural engineering)
- Size 143 m²
- Mission Complete project management + Technical Documentation
- Credits FMAU (photos)
- Project manager Frédéric Martinet
- Project team Marie Merer
How to create domestic conditions in a workplace?
Tertiary architecture is governed by a series of habits that have gradually established themselves as norms. The issue of lighting is central, as is the modularity of spaces. The project ‘La Muse’ challenges these habits and reimagines the workspace as a home. The project is intentionally ambiguous. Are we in a house or an office? The rooms offer new proportions, resembling those of bedrooms and a living room. Modular ceilings are replaced by a large plaster ceiling without built-in lighting, instead relying on wall sconces and table lamps.
Another particularity of the project lies in the very shape of the plot, a long tunnel measuring 4.50 meters wide by 20 meters deep. To illuminate the entire space, the facade facing the street (East) is completely open. The windows on both levels fully open to reveal the depth of the plot and extend the view down the street when the weather is fine. By being nestled in a residential street, the building introduces a blend of functions.
To enhance natural lighting, a steel-framed glass roof was positioned in the middle of the building, above a tropical winter garden that acts as a thermal and hydraulic regulator for the entire project. Thanks to this dual setup, the workstations are brightly lit, and screens are free from any glare.
The building also boasts a unique construction feature. The existing stone walls are not used as foundations, meaning that the building cannot be elevated on these walls. Instead, the building is inserted inside these walls, with a wooden frame resting on a sophisticated foundation system. The choice of a wooden frame was made for its slender profile and continuous load-bearing capacity. Ultimately, the wood remains invisible, covered with an exterior thermal insulation and interior plaster.

