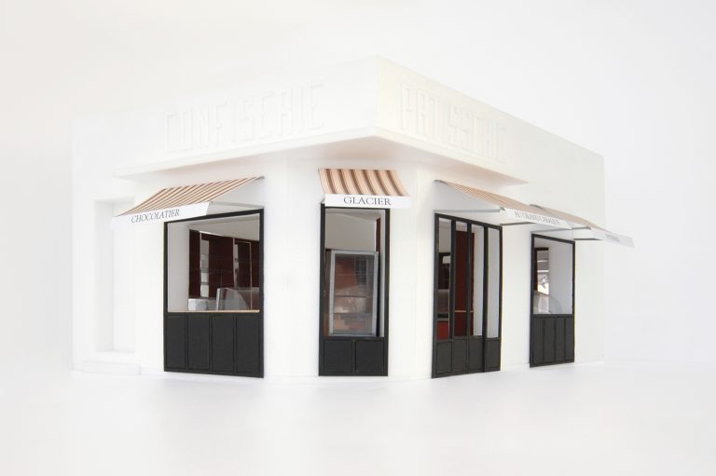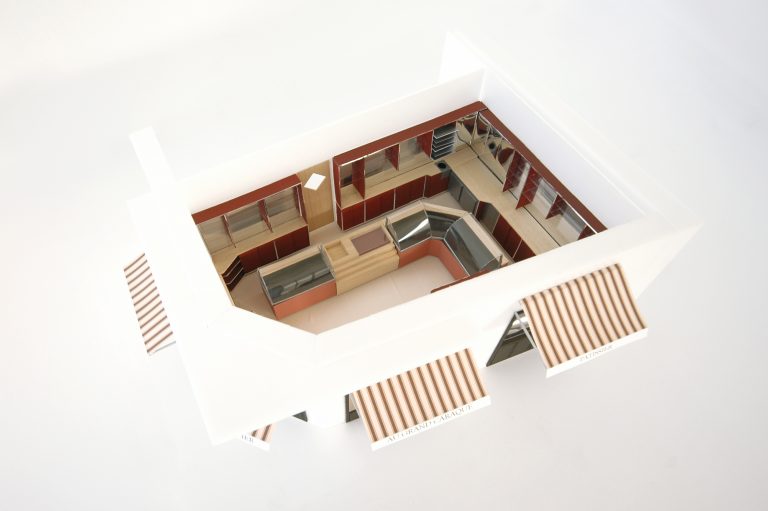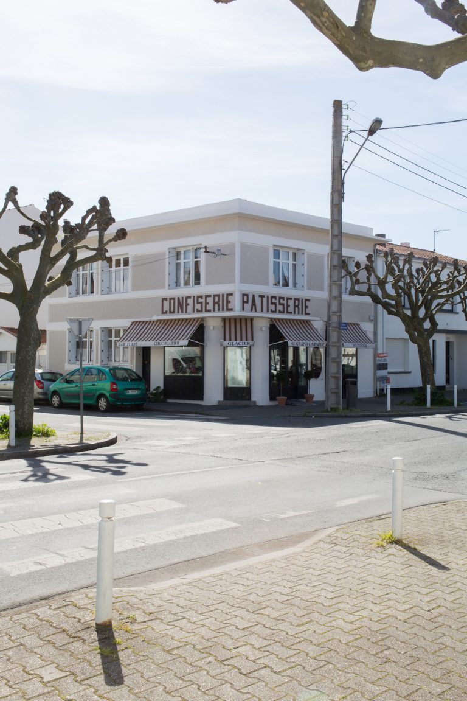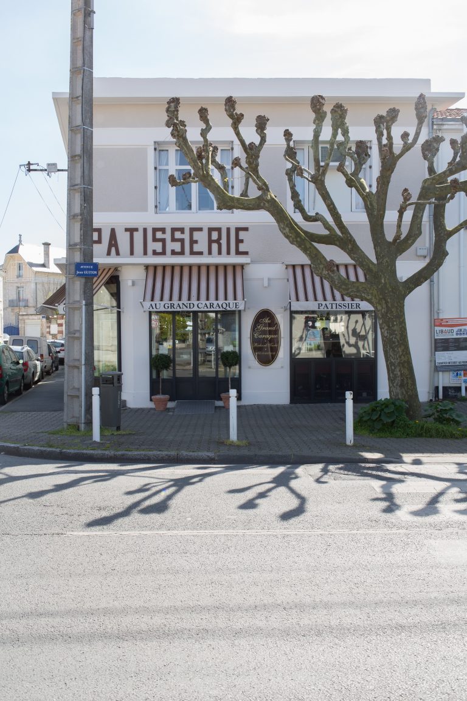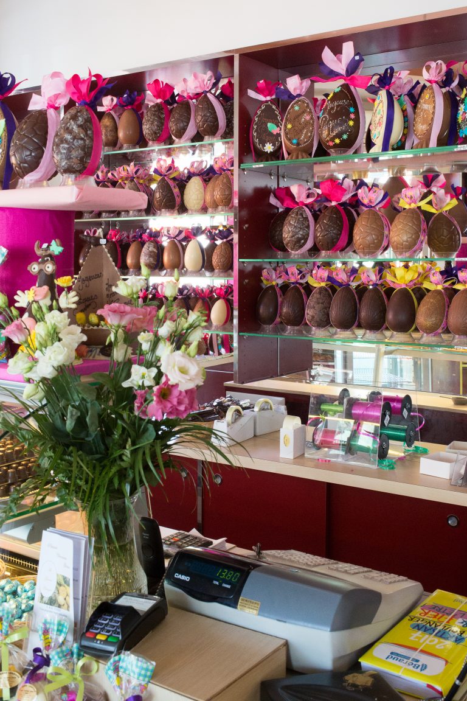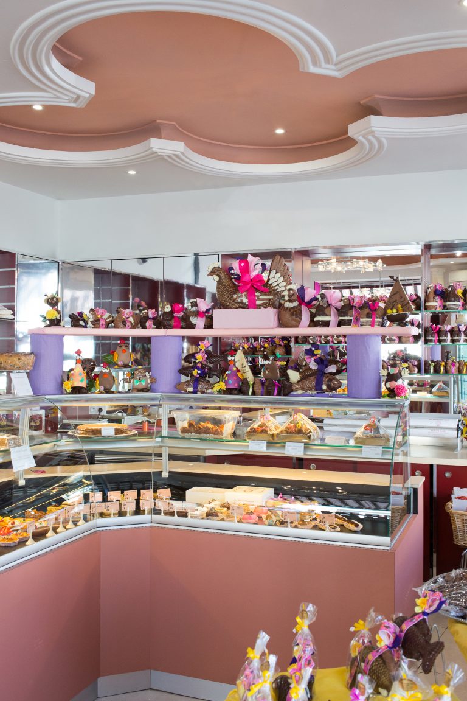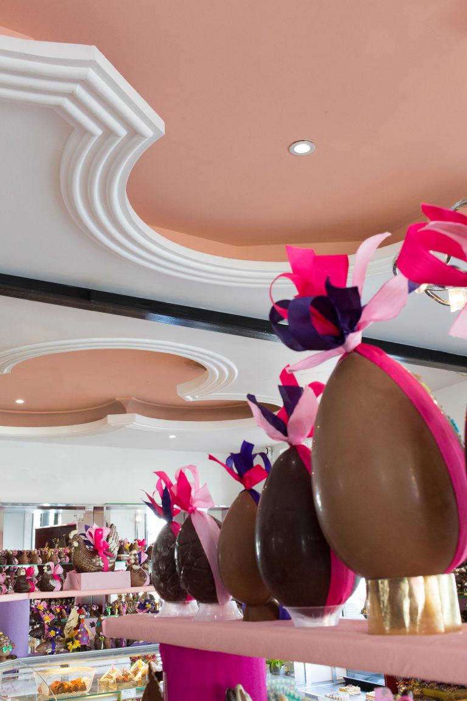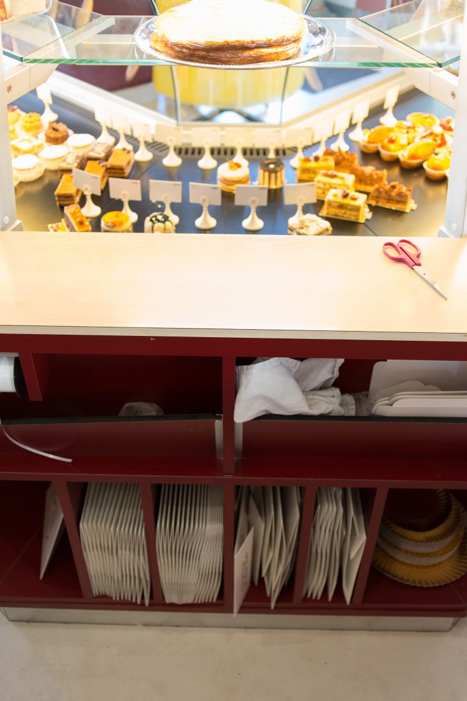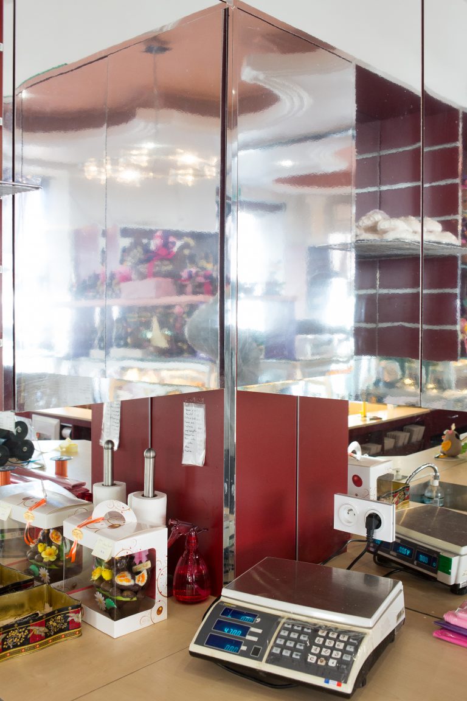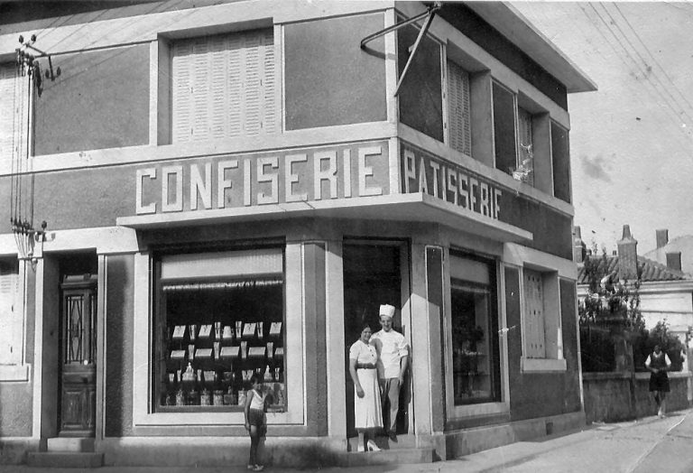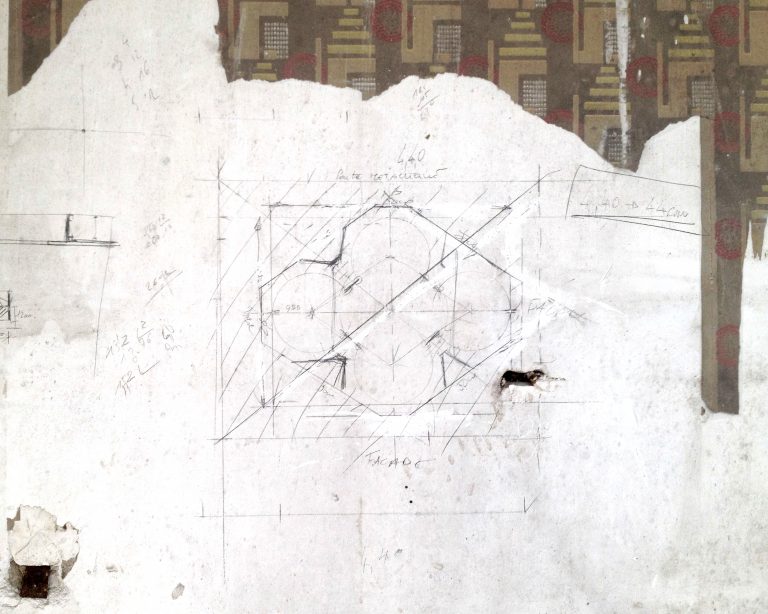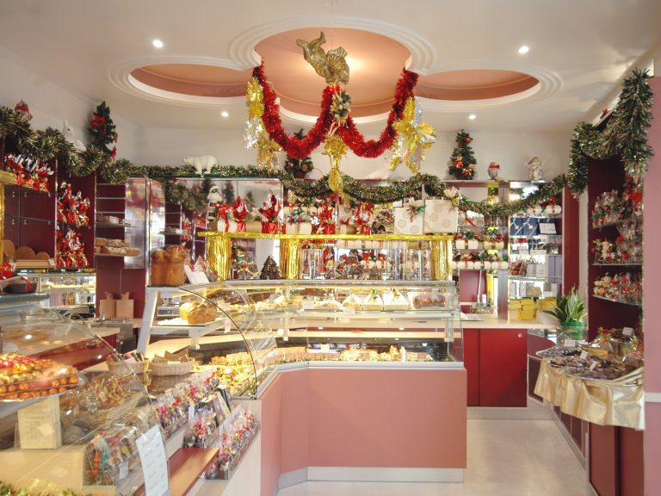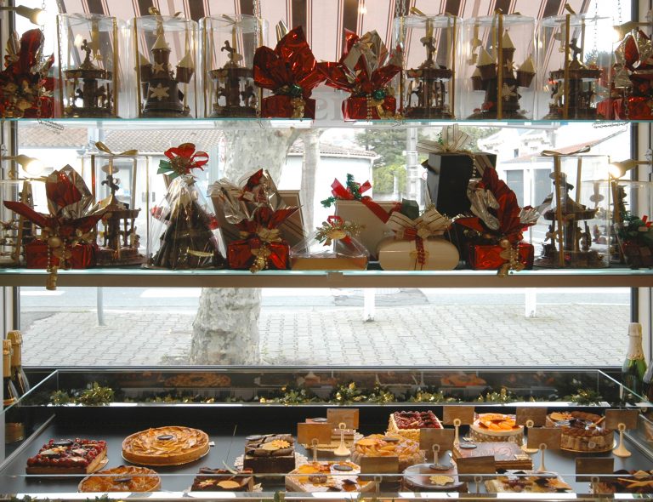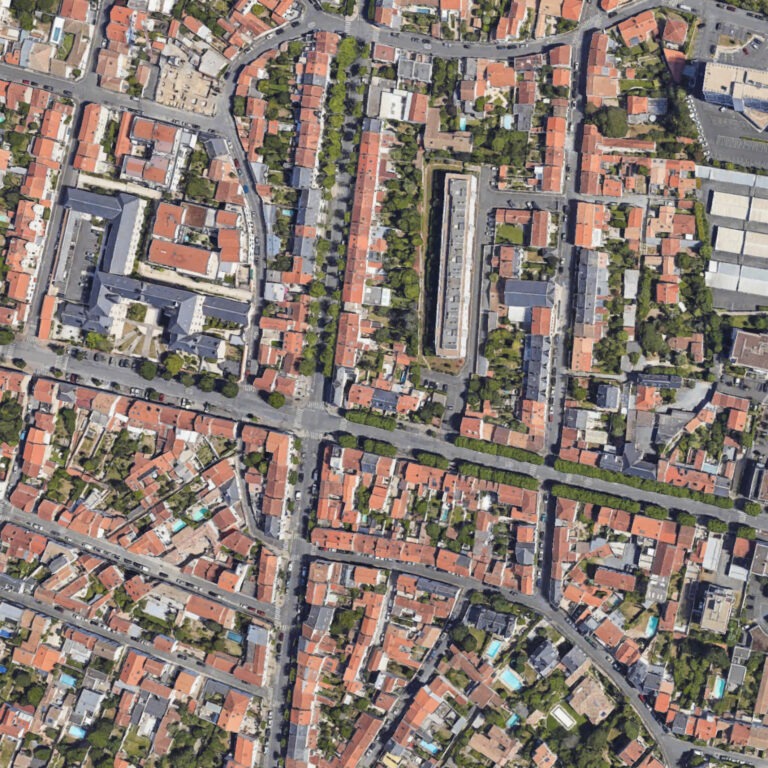Grand Caraque
+- Programme Rénovation d’une pâtisserie art déco
- Lieu La Rochelle 17000, France
- Maîtrise d'ouvrage Privée
- Maîtrise d'oeuvre FMAU
- Dates 2012
- Surface 37 m² SDP
- Mission Mission complète
- Crédits Antoine Espinasseau, FMAU (photos)
- Responsable projet Frédéric Martinet
- Équipe projet Mathilde Lanoe
Ne rien changer et tout refaire.
Le projet de la chocolaterie / pâtisserie est l’un des projets les plus ambigus de l’agence, puisqu’il s’agit d’une rénovation lourde, assortie d’un volet patrimonial fort, et d’une transformation invisible. Le bâtiment, conçu en 1931 pour un chocolatier, puise son inspiration dans le mouvement art-déco. La modénature de la façade, l’enseigne réalisée en relief, et les plafonds moulurés en stuc en sont les témoins remarquables.
Le projet n’a subi qu’une seule transformation, dans les années 70. Les éléments d’origines ont été recouverts par du mobilier en laiton et bois, et le plafond dissimulé derrière des lames métalliques dorées. La dépose du décor commercial des années 70 a alors révélé les trésors enfouis.
D’un point de vue commercial, la chocolaterie est située dans un quartier bourgeois, peu enclin au changement. La simple modification de la carte des pâtisseries a suffi à impacter le chiffre d’affaires lors de l’installation des actuels propriétaires. La consigne donnée à FMAU a été de tout refaire, mais de ne rien changer. Les seules modifications apportées ont consisté à améliorer l’ergonomie, les parcours, et l’impression d’abondance.
La deuxième règle fixée par les propriétaires, était d’optimiser chaque cm2 de vente. Le dessin des vitrines réfrigérées, leur emplacement, leur couleurs et matières sont le résultat de nombreuses réflexions communes, développées pendant 1 an, afin d’observer les différents cycles d’une pâtisserie chocolaterie, et de répondre le plus finement au projet.
- Programme Renovation of an Art Deco pastry shop
- Location La Rochelle 17000, France
- Client Private
- Team FMAU
- Size 37 m²
- Mission Complete project management
- Credits Antoine Espinasseau, FMAU (photos)
- Project manager Frédéric Martinet
- Project team Mathilde Lanoe
Change nothing and redo everything.
The chocolate / pastry shop project is one of the most ambiguous projects of the agency. It involves a major renovation, combined with a strong heritage component, and an invisible transformation. The building, designed in 1931 for a chocolatier, draws inspiration from the Art Deco movement. The facade’s decorative elements, the embossed sign, and the stucco molded ceilings are remarkable witnesses to its heritage.
The project underwent only one transformation in the 1970s. The original elements were covered with brass and wood furniture, and the ceiling was concealed behind golden metal slats. Removing the commercial decor from the 1970s revealed the hidden treasures.
From a commercial point of view, the chocolate factory is located in a bourgeois neighborhood, not very inclined to change. The simple modification of the pastries’ menu was enough to impact the revenues when the current owners took over. The instruction given to FMAU was to redo everything but change nothing. The only modifications made were to improve ergonomics, circulation, and the feeling of abundance.
The second rule set by the owners, was to optimize every square centimetre of sales space. The design of the refrigerated display cases, their location, colors, and materials are the result of extensive joint discussions, developed over a year, to observe the different cycles of a chocolate and pastry shop and to respond most finely to the project.

