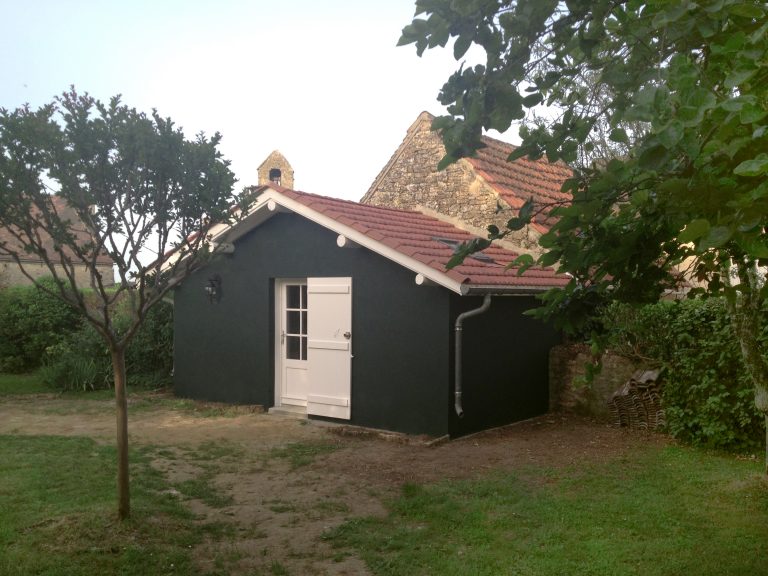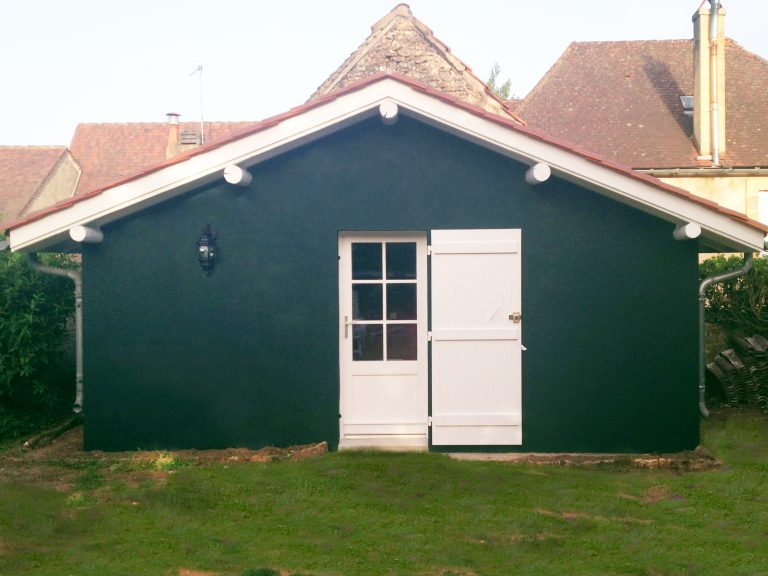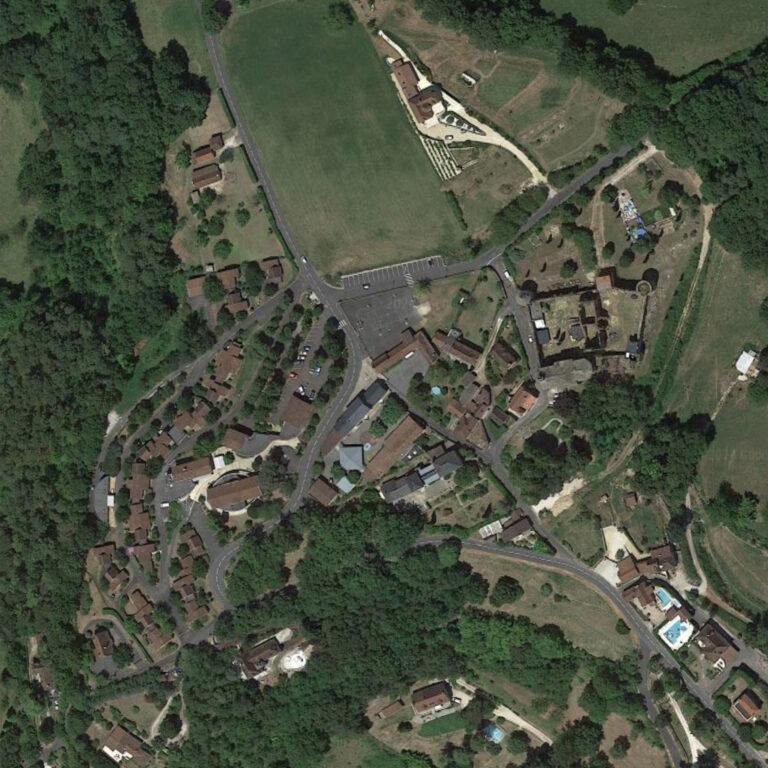Chambre verte
+- Programme Aménagement d’une réserve en chambre d’amis
- Lieu Temniac 24200, France
- Maîtrise d'ouvrage Privée
- Maîtrise d'oeuvre FMAU
- Dates 2011
- Surface 18 m²
- Mission Mission complète
- Responsable projet Frédéric Martinet
Effacer et choisir.
Les maisons bourgeoises du XIXème siècle du Périgord possèdent souvent des dépendances, issues des besoins horticoles des propriétaires, pour stocker du matériel de jardin, préparer les semis. Ces micro architectures, généralement de moins de 20m2, étaient parfois l’occasion de prouesse architecturale libérée des codes de représentations de la bourgeoisie, mais la grande majorité était construites avec des techniques très rudimentaires.
C’est le cas de la chambre verte, qui se glisse dans une réserve sans grand intérêt constructif, si ce n’est une charpente en rondin de bois, qui lui apporte sa singularité. Le projet s’est attaché à mettre en avant cette coquetterie, en peignant la charpente en blanc, mais également en noyant les murs dans un enduit vert sombre, en créant une isophanie avec la végétation environnante. De cette architecture sans architecte, émerge alors 3 éléments singuliers : les rondins, deux fenêtres et 2 volets, tous d’un blanc pur, qui flottent au milieu du jardin.
- Programme Transformation of a storage room into a guest room
- Location Temniac 24200, France
- Client Private
- Team FMAU
- Size 18 m²
- Mission Complete project management
- Project manager Frédéric Martinet
Erasing and choosing.
The bourgeois houses of the 19th century in Périgord often have outbuildings, stemming from the horticultural needs of the owners, used to store garden equipment and prepare seedlings. These micro-architectures, usually less than 20m2 in size, were sometimes an opportunity for architectural feats liberated from the codes of representation of the bourgeoisie, but the vast majority were constructed with very rudimentary techniques.
Such is the case of the « green room, » which fits into a storage area without much constructive interest, except for a wooden log framework, which gives it its uniqueness. The project focused on highlighting this quirkiness, painting the framework in white, and sinking the walls into a dark green plaster, creating an isophany with the surrounding vegetation. From this architecture without an architect, three distinct elements emerge: the logs, two windows, and two shutters, all in pure white, floating in the middle of the garden.



