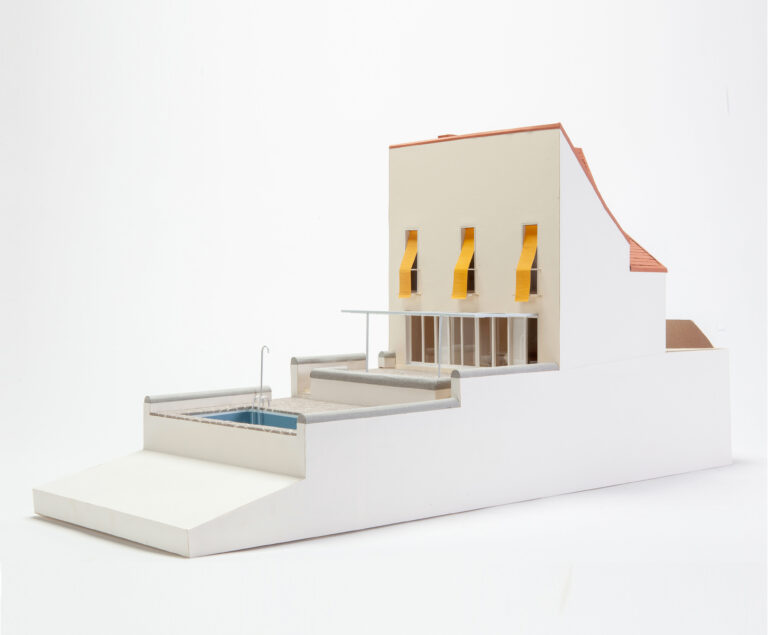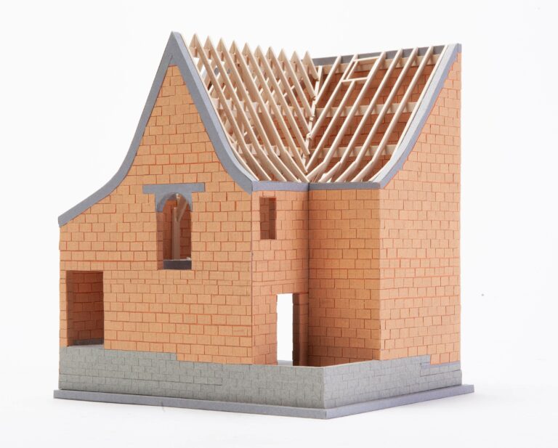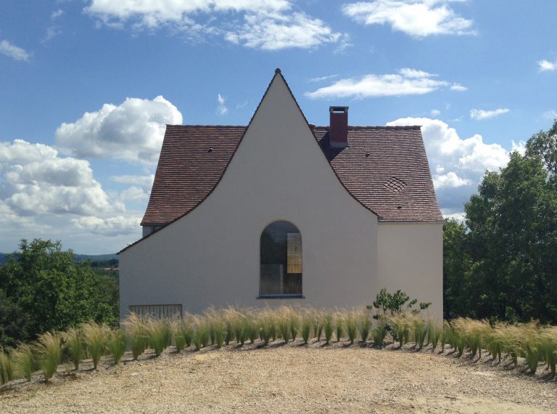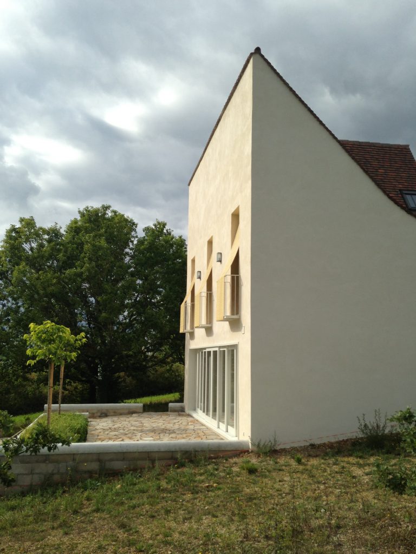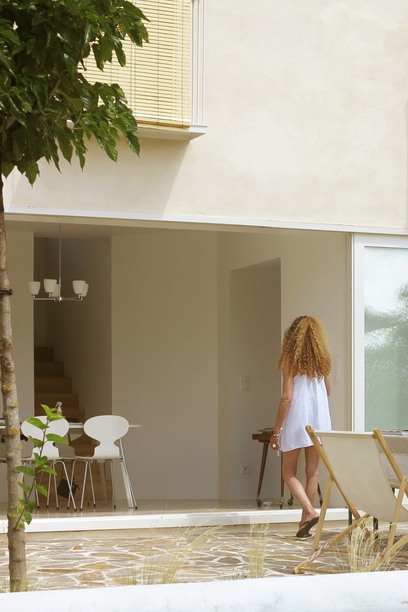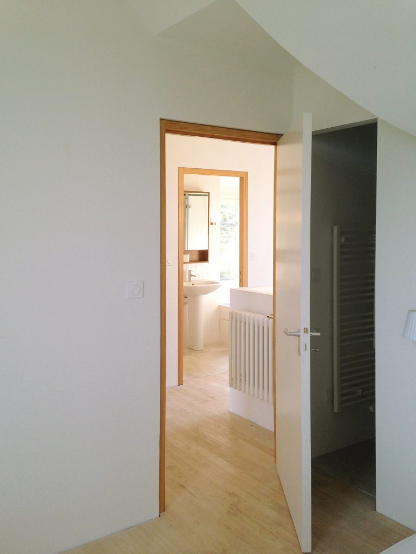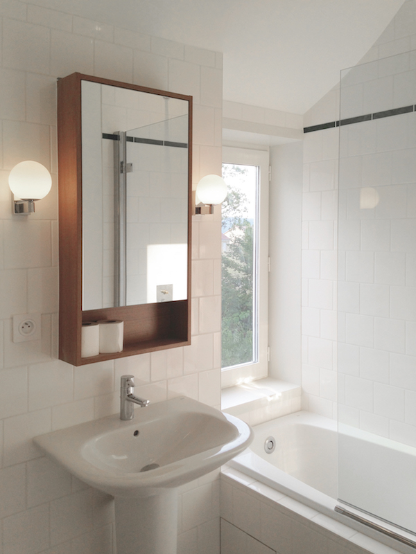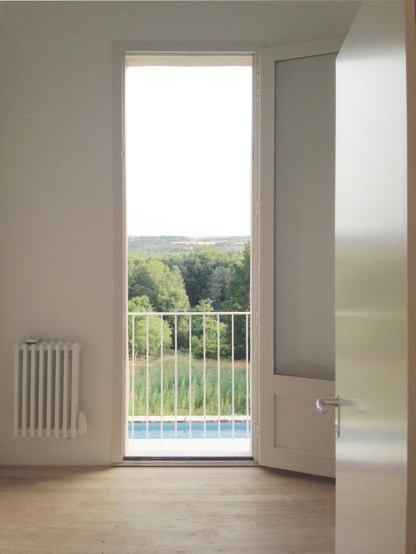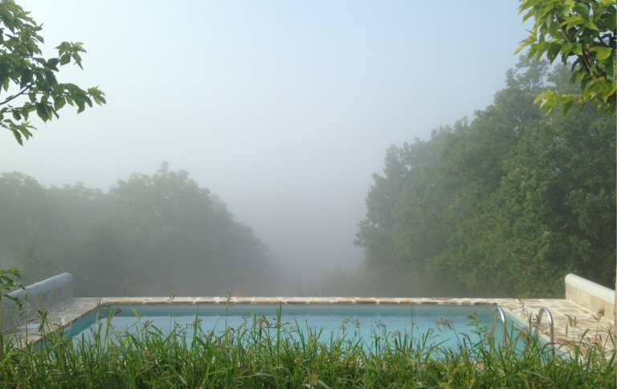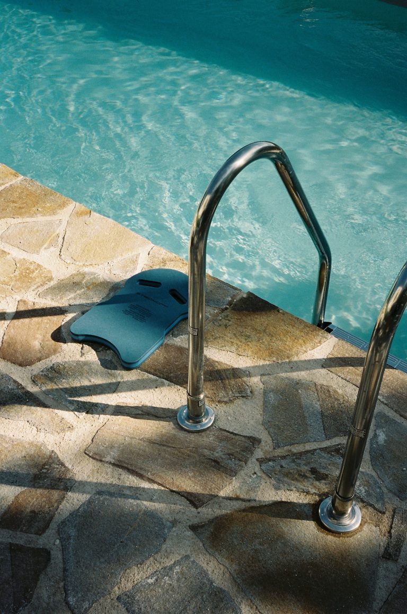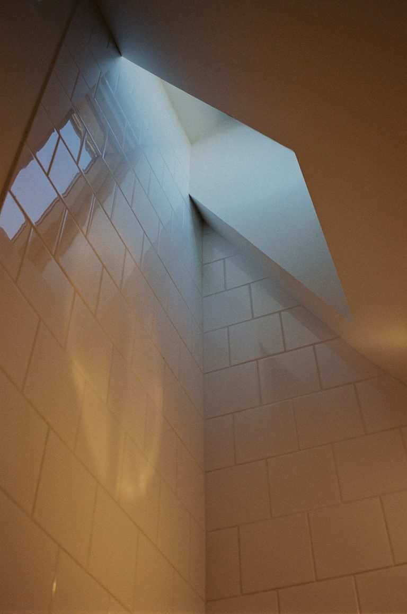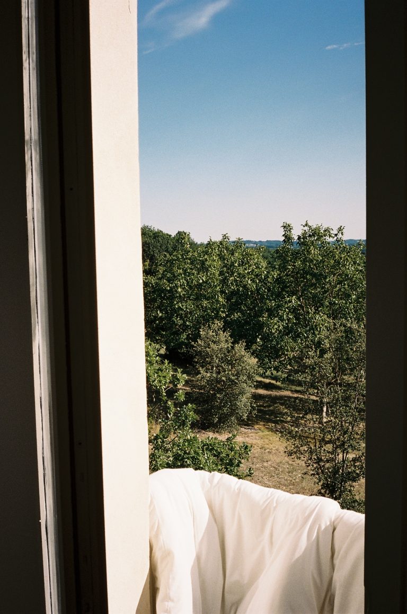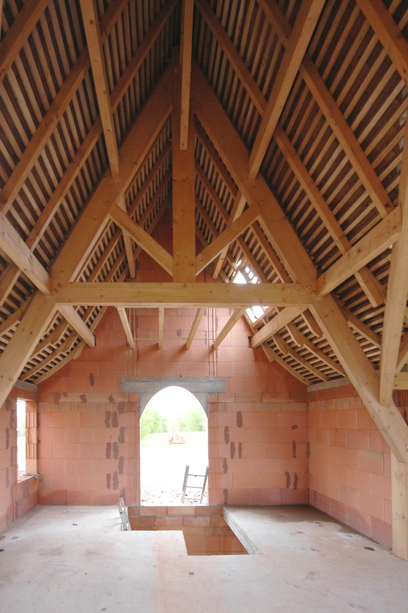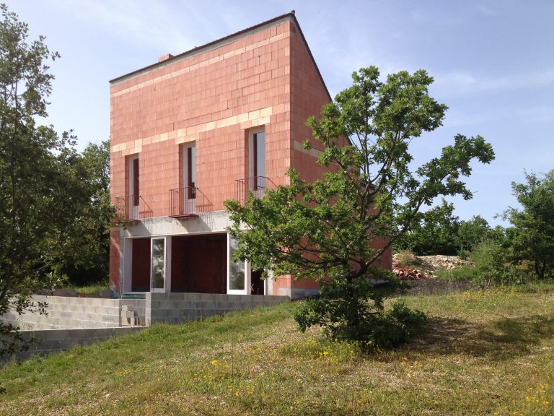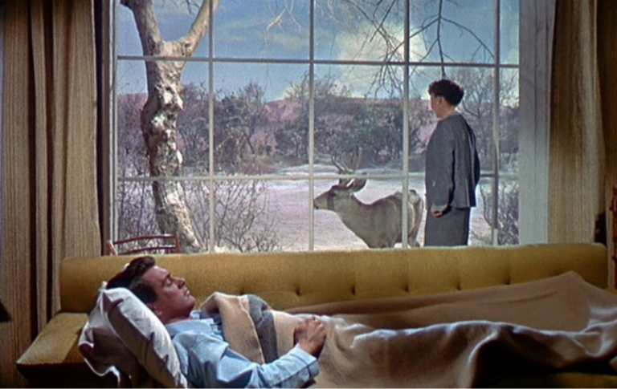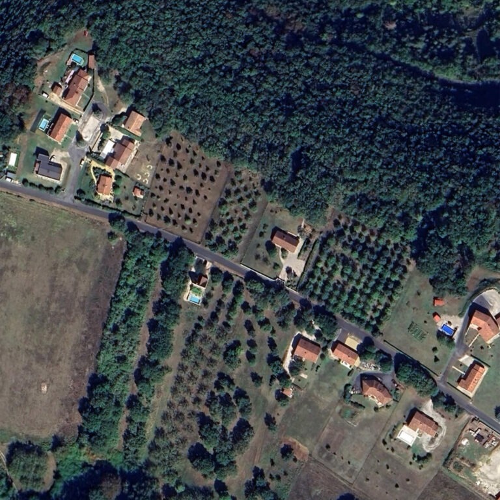Le Roc
+- Programme Construction d’une habitation
- Lieu Le Roc 46200, France
- Maîtrise d'ouvrage Privée
- Maîtrise d'oeuvre FMAU (architecte), BETEC (BET structure), ODETEC (BET fluides), COTECH (économie)
- Dates 2010 - 2013
- Surface 131 m² SHON
- Mission Mission complète + EXE
- Crédits Antoine Espinasseau (photos), FMAU (photos), Atelier Maps (maquettes)
- Responsable projet Frédéric Martinet
- Équipe projet Simon Portelas
Comment radicaliser des codes bourgeois dans une micro-architecture en site protégé ?
Le Roc interroge les codes des architectures moderne, post-moderne et classique pour se recentrer sur son objet, une architecture non convenue, d’une radicalité sans arrogance.
Le projet a été conçu avant de trouver le terrain, sur l’hypothèse d’une situation topographique du Causse Lotois, plutôt que sur une parcelle définie. Ce détachement a permis d’aborder un projet autour d’un cahier des charges simple, une table ronde pour 8 personnes, une cheminée, 3 chambres sous rampant, 3 WC, une douche, une baignoire, une buanderie et une piscine.
Le terrain est arrivé après la rédaction du projet. Une parcelle en pente de 13m de large, sur 220m de long, avec un dénivelé de 37m. La seule parcelle constructible sur ce flanc de colline. Le projet a donc été posé tout en haut, le plus près possible de la route pour réduire les frais de terrassement et de réseaux.
Largeur et longueur de la maison sont définies par la dimension des pierres utilisées pour le rez-de-chaussée. 60×40 cm.
Pour compenser la petite surface, les circulations ont été réduites à minima, et deux dispositifs ont été mis en place : une baie de 7,50m en 9 panneaux, et des chambres aux plafonds culminant à 5,35m avec des portes fenêtres de 2,70m de haut ouvrant sur des balcons individuels.
La maison présente 2 axes de symétrie, un pour la façade sud, l’autre pour la façade nord. La raison provient de la différence de largeur du salon et de la cuisine. La jonction entre ces 2 axes est insoupçonnable puisqu’elle est organisée par un savant dispositif spatial.
Le projet n’est pas figé dans sa forme, il peut évoluer, s’étendre. L’arête vive des pignons et la grande façade sud laissent le projet ouvert.
- Programme Construction of a house
- Location Le Roc 46200, France
- Client Private
- Team FMAU (architect), BETEC (structural engineering), ODETEC (fluid engineering), COTECH (economy)
- Size 131 m²
- Mission Complete project management + Technical documentation
- Credits Antoine Espinasseau (photos), FMAU (photos), Atelier Maps (maquettes)
- Project manager Frédéric Martinet
- Project team Simon Portelas
How to radicalize bourgeois codes in a micro-architecture located in a protected site?
Le Roc challenges the codes of modern, post-modern, and classical architectures to refocus on its purpose, an unconventional architecture with a radicality devoid of arrogance.
The project was conceived before finding the site, based on the assumption of a topographical situation in Causse Lotois, rather than on a specific plot. This detachment allowed approaching the project with a simple program: a round table for 8 people, a fireplace, 3 bedrooms under the roof, 3 toilets, a shower, a bathtub, a laundry room, and a swimming pool.
The site was found after the project was developed. It is a sloping plot, 13m wide and 220m long, with a height difference of 37m. The only buildable plot on this hillside. Consequently, the project was placed at the very top, as close to the road as possible to minimize excavation and utility costs.
The width and length of the house are defined by the size of the stones used for the ground floor, measuring 60×40 cm.
To compensate for the small surface area, circulation spaces were minimized, and two design elements were implemented: a 7.50-meter wide bay with 9 panels, and bedrooms with ceilings soaring to 5.35 meters, featuring 2.70-meter tall windows opening onto individual balconies.
The house has two axes of symmetry, one for the south facade and the other for the north facade. The reason behind this lies in the difference in width between the living room and the kitchen. The junction between these two axes is imperceptible, cleverly organized by a spatial device.
The project is not fixed in its form; it can evolve and expand. The sharp edge of the gables and the large south facade keep the project open to possibilities.

