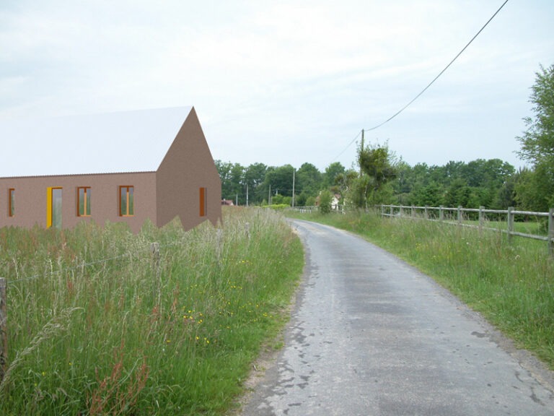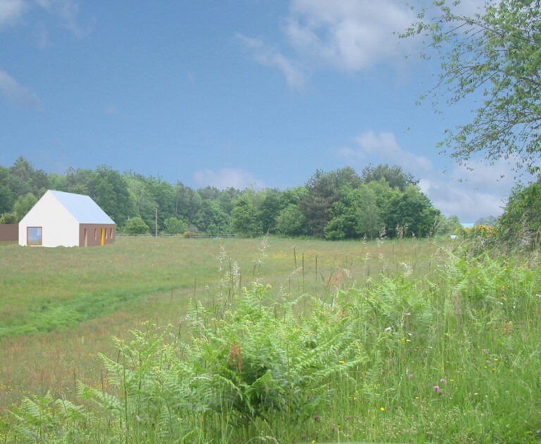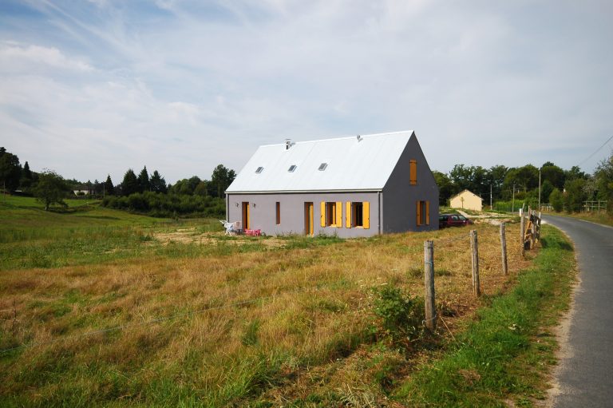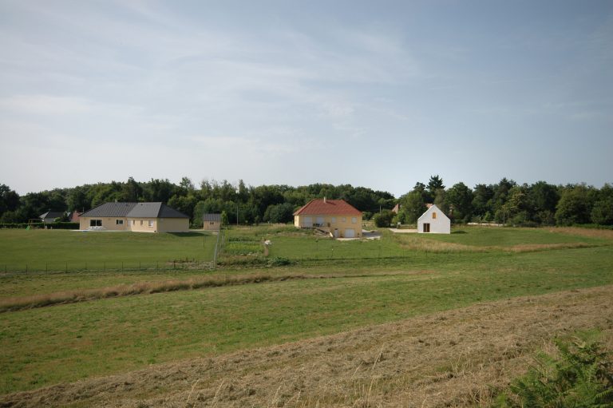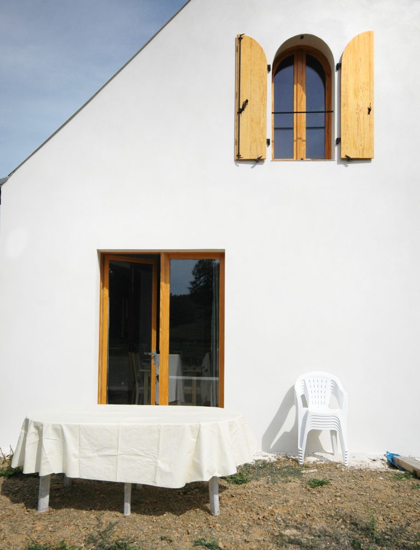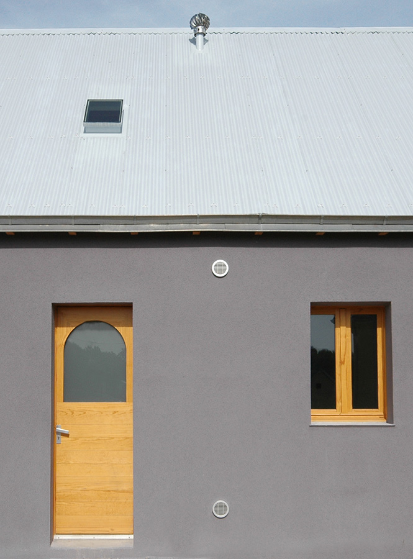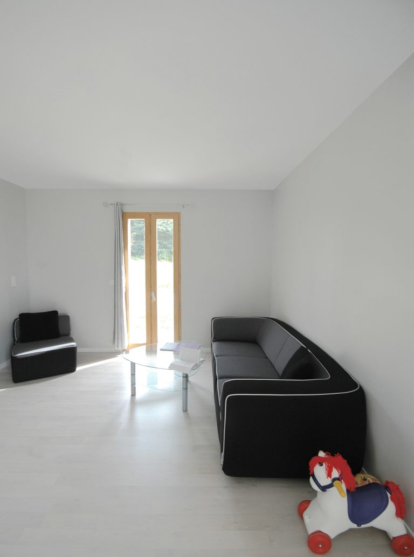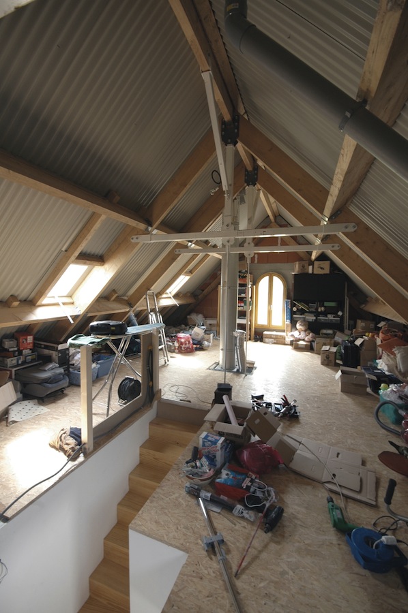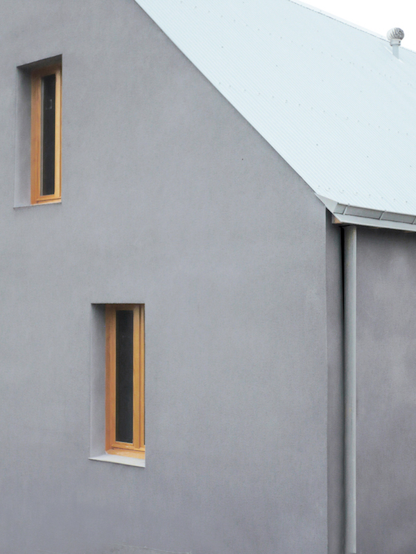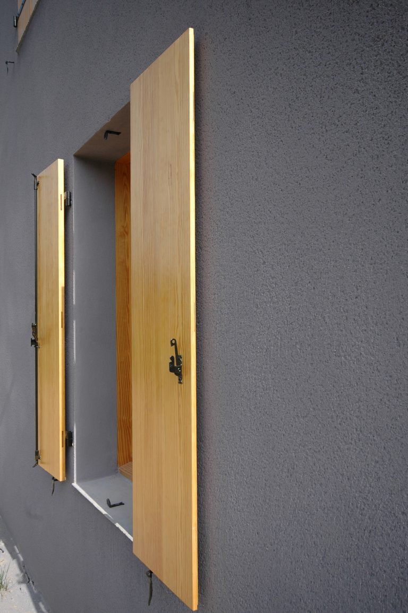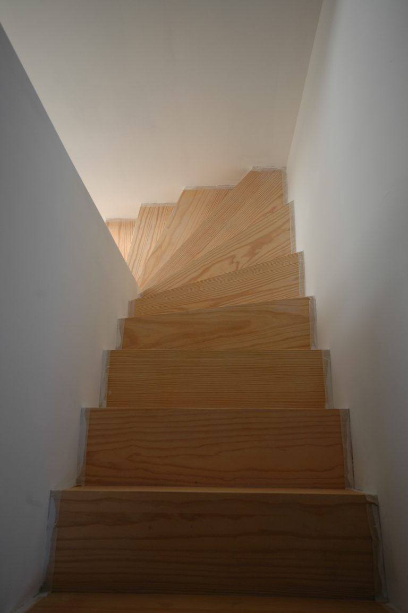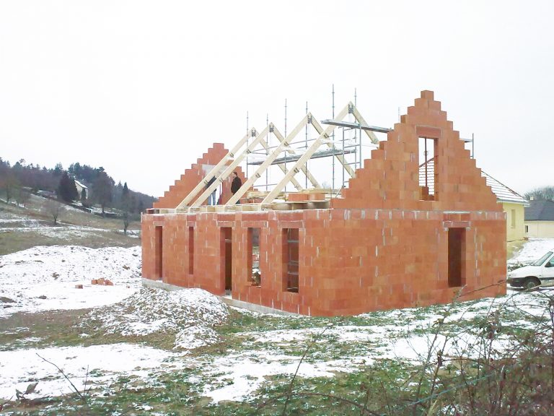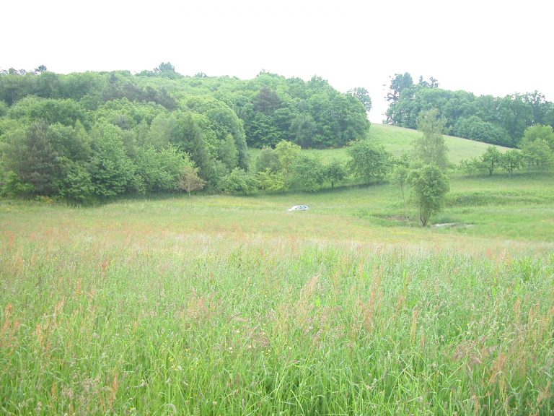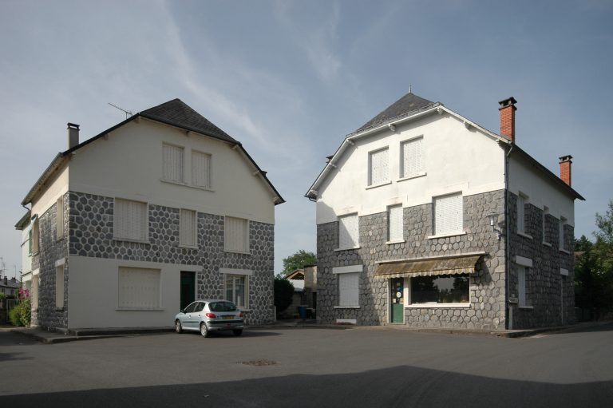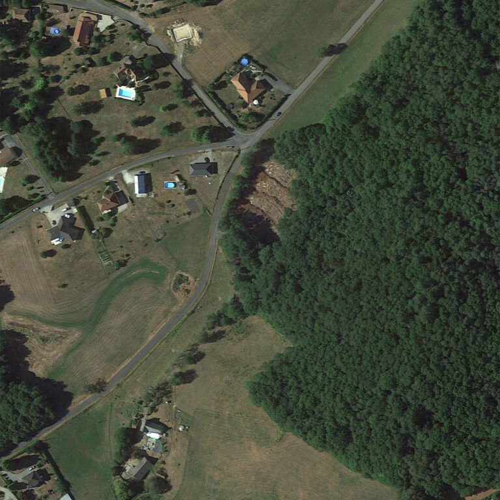Maison bleue
+- Programme Construction d’une habitation principale
- Lieu Saint-Mexant 19330, France
- Maîtrise d'ouvrage Privée
- Maîtrise d'oeuvre FMAU + Simon de Dreuille
- Dates 2009 - 2010
- Surface 143 m² SHON
- Mission Mission complète + EXE
- Crédits FMAU (photos), Simon de Dreuille (3D)
- Publications «Nouvelles maisons économiques», sep. 2011 / «AMC», dec-jan 2010-2011
- Responsable projet Frédéric Martinet
Comment faire tenir 200m2 dans 90m2 au sein d’un lotissement de campagne de moyenne-montagne ?
Le projet ne cherche aucun dialogue avec les maisons voisines achetées sur catalogue. Il cherche à peine ses fondements dans le village situé à un kilomètre, aux toits noirs et aux murs de granite gris rosé. La maison est implantée rigoureusement Nord/Sud. La façade Est est largement percée ; le Sud, le Nord et l’Ouest le sont moins pour des raisons climatiques. La hiérarchie des couleurs est inversée : les murs sont gris anthracite, le toit blanc-bleu très clair. Il s’adapte au ciel et au pré.
Le paysage est autour de la maison, mais la maison possède aussi son propre paysage. Des enfilades s’enroulent autour de la salle de bains. Les pièces sont à la fois immédiates et distantes. La salle de bains est un couloir, la douche ouvre directement sur le jardin, la baignoire communique avec l’entrée. L’entrée est une buanderie, ou un dressing. Les codes ont changé.
- Programme Construction of a house
- Location Saint-Mexant 19330, France
- Client Private
- Team FMAU + Simon de Dreuille
- Size 143 m²
- Mission Complete project management + Technical Documentation
- Credits FMAU (photos), Simon de Dreuille (3D)
- Publication «Nouvelles maisons économiques», sep. 2011 / «AMC», dec-jan 2010-2011
- Project manager Frédéric Martinet
How to fit 200m2 into 90m2 in medium mountain allotment?
The project does not seek any dialogue with the neighboring houses purchased from a catalog. It barely finds its basis in the village located one kilometer away, with its black roofs and pinkish-gray granite walls. The house is rigorously oriented North/South. The East facade is generously pierced with a lot of windows, while the South, North, and West are more closed, for climatic reasons. The color hierarchy is inverted: the walls are anthracite gray, and the roof is very light white-blue. It adapts to the sky and the meadow.
The landscape is surrounding the house, but the house also has its own landscape. Flows wrap around the bathroom. The rooms are both immediate and distant. The bathroom is a hallway, the shower opens directly onto the garden, and the bathtub communicates with the entrance. The entrance is a laundry room or a dressing room. Codes have changed.

