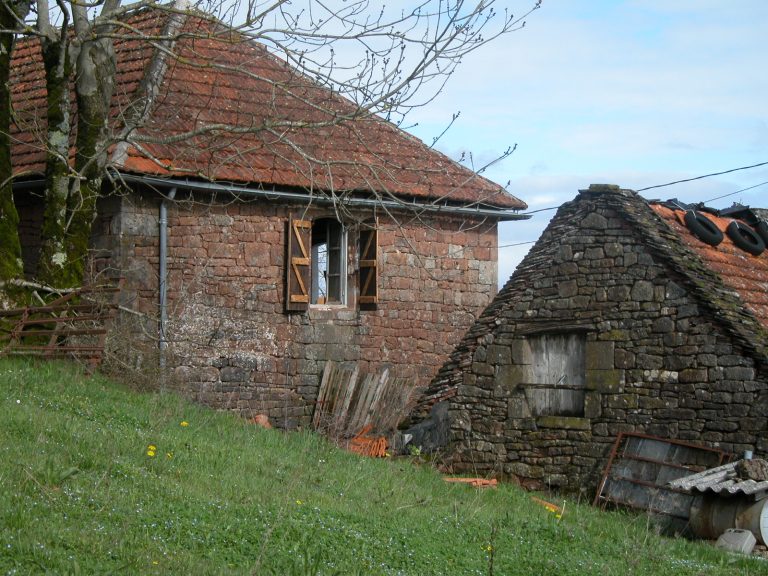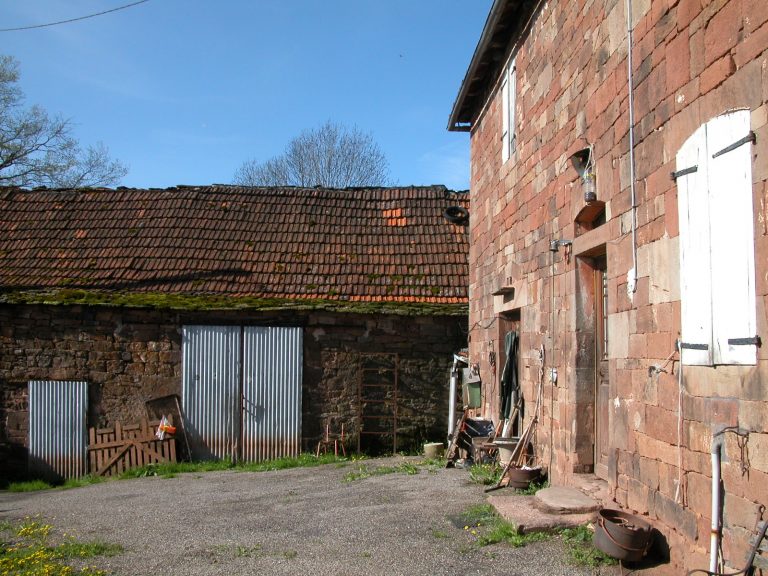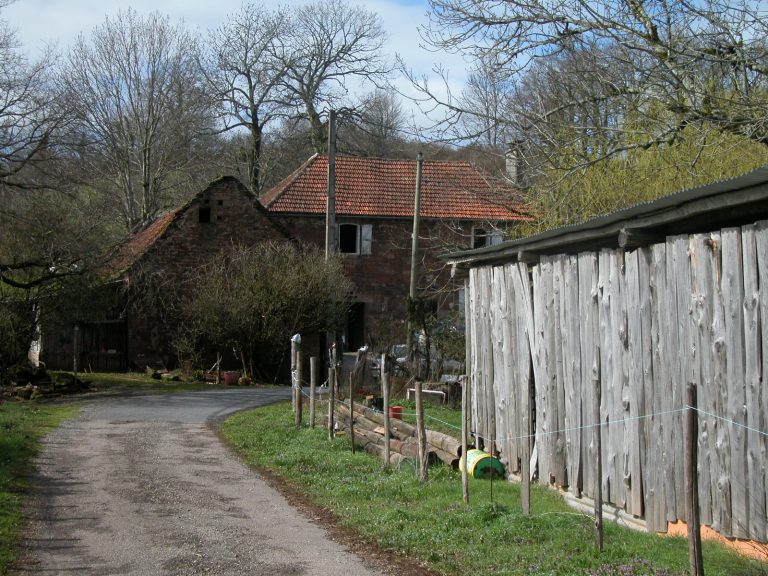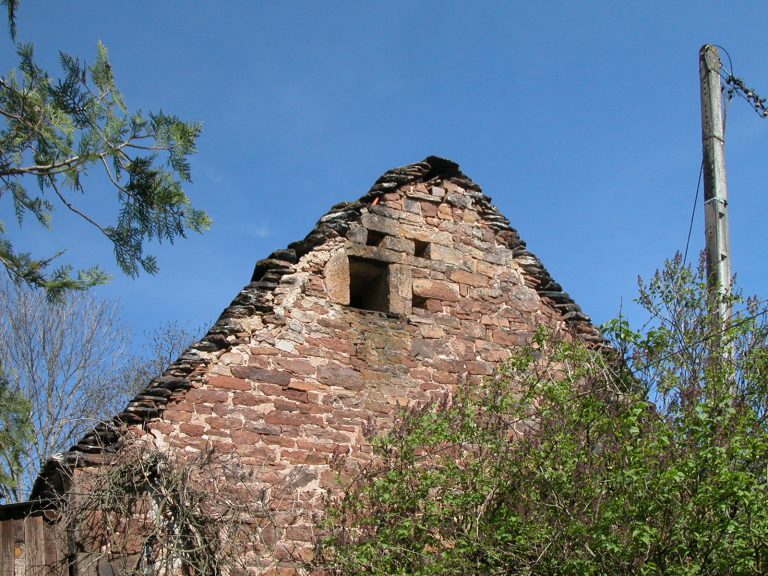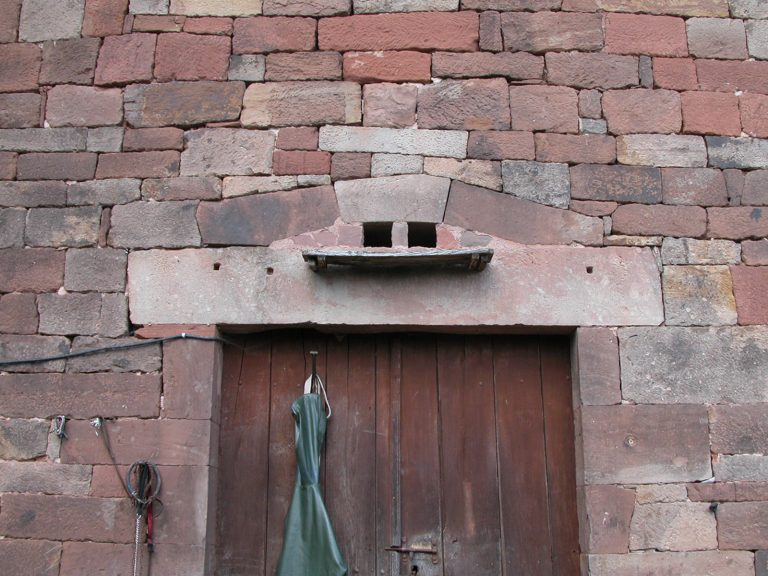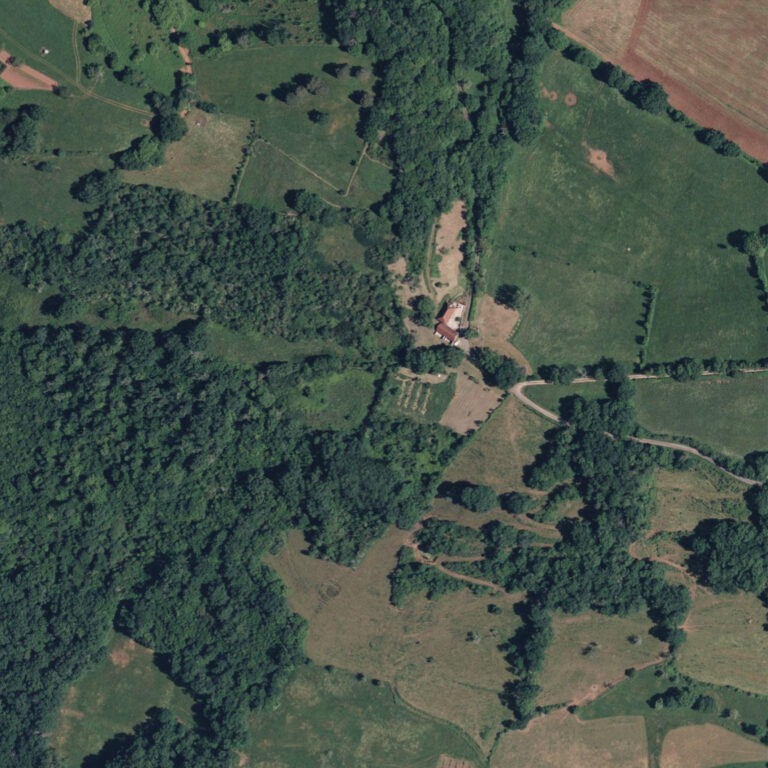Maison rouge
+- Programme Reconversion d’une grange et d’une maison individuelle en gîtes ruraux
- Lieu Meyssac 19500, France
- Maîtrise d'ouvrage Privée
- Maîtrise d'oeuvre FMAU
- Dates 2007
- Surface 314 m² SDP
- Mission Mission permis de construire
- Responsable projet Frédéric Martinet
Préserver un héritage familial.
Le projet est une ancienne ferme familiale située au sommet d’une colline corrézienne, à la lisière entre une forêt de chêne, charmes et châtaigner, et d’un champ.
Lagleygeolles, le village qui accueille la maison, est situé sur une faille géologique très rare, un grés altéré rouge, que l’on retrouve dans le village Collonges-la-Rouge situé à quelques kilomètres.
Cette singularité chromatique et la rareté de cette pierre sont tellement fortes que seule une intervention a minima semble de rigueur. Le projet se contente donc de réhabiliter les murs effondrés, de remplacer les fenêtres à l’identique. Très peu d’interventions ostensibles ou de geste architectural.
L’histoire de ce bâtiment raconte surtout une forme d’essentialité dans les systèmes constructifs, du rapport au climat, de proximité des matériaux de constructions. Le projet se glisse dans cette histoire d’une architecture à la fois noble et humble.
- Programme Reconverstion of a barn and a detached house into rural gites
- Location Meyssac 19500, France
- Client Private
- Team FMAU
- Size 314 m²
- Mission Building permit
- Project manager Frédéric Martinet
Preserving a family heritage.
The project is an old family farm located on top of a hill in Corrèze, between a forest of oak, hornbeam and chestnut trees, and a field.
Lagleygeolles, the village where the house is located, is on a very rare geological fault, an altered red sandstone, which can be found in the village of Collonges-la-Rouge a few kilometers away.
The chromatic singularity and rarity of this stone are so unique that only a minimal intervention seems appropriate. Therefore, the project only rehabilitates the collapsed walls and replaces the windows, identically. There are very few ostensible interventions or architectural gestures.
The story of this building mainly shows the essentiality in construction systems, the climate relationship, and the proximity to construction materials. The project fits into this history of both noble and humble architecture.

