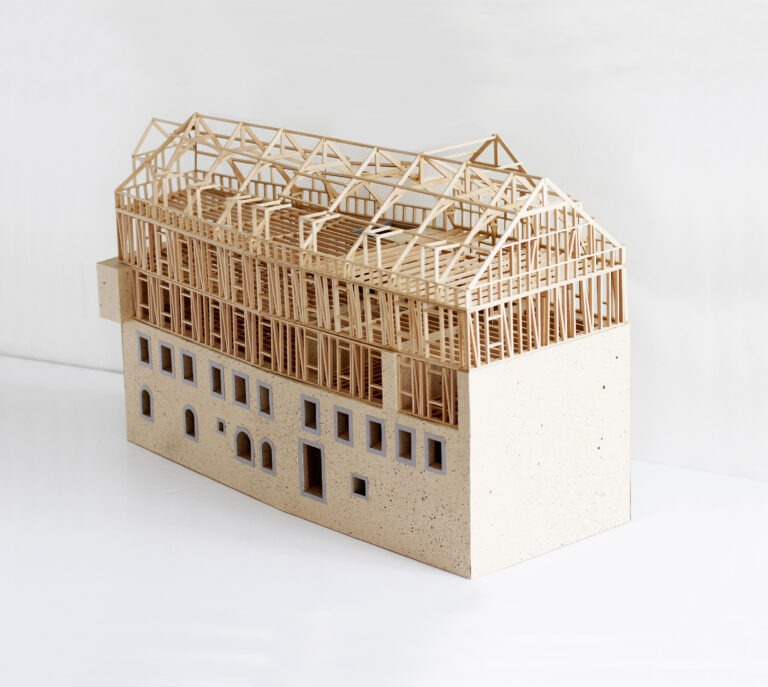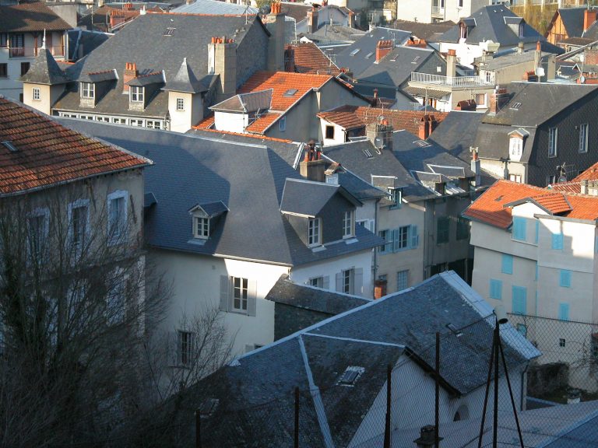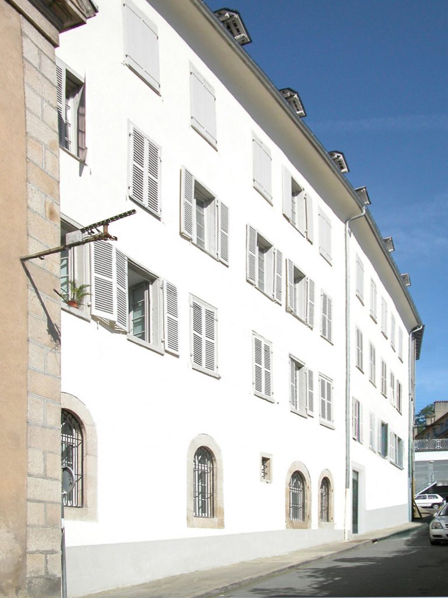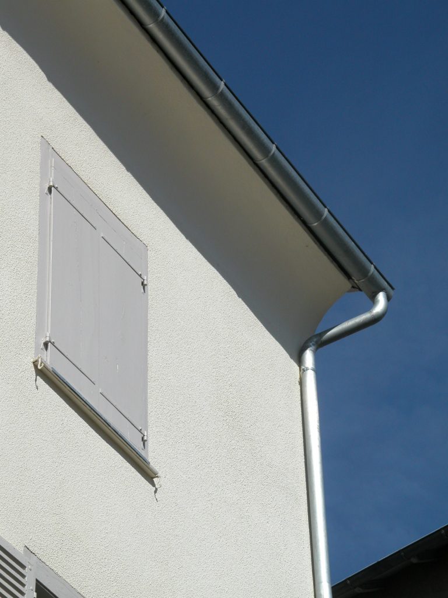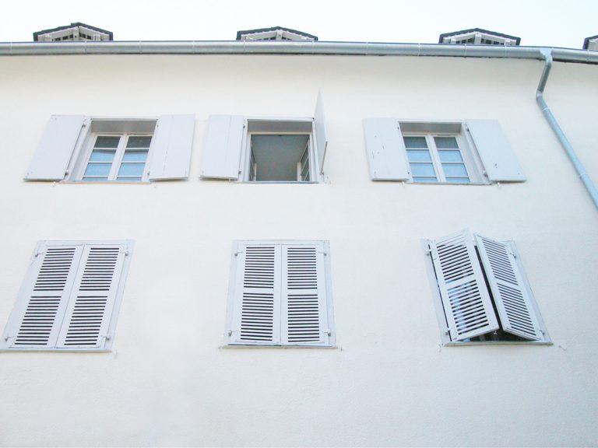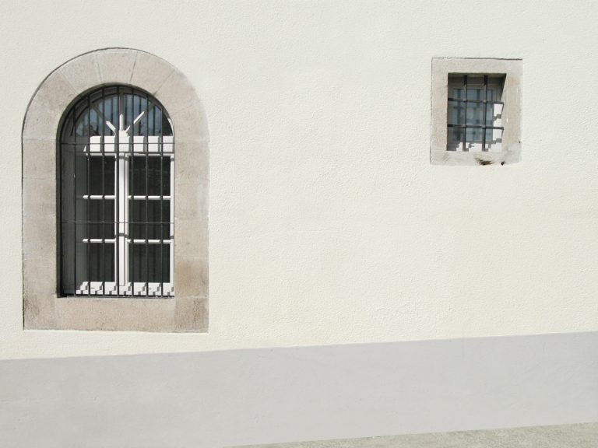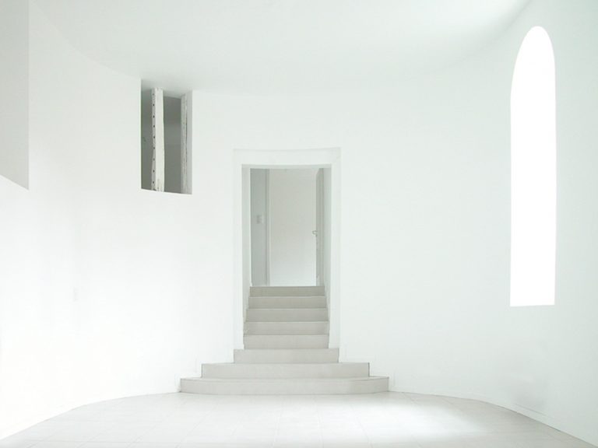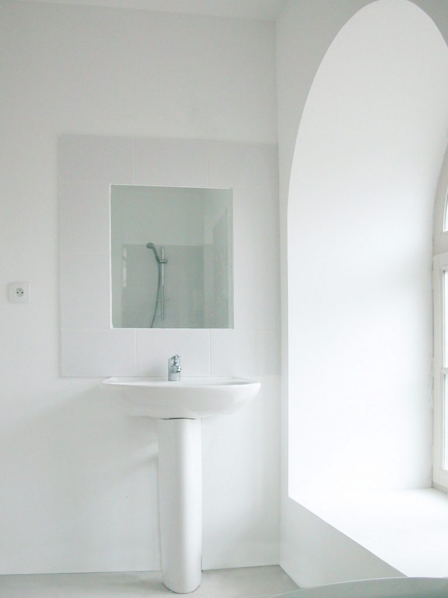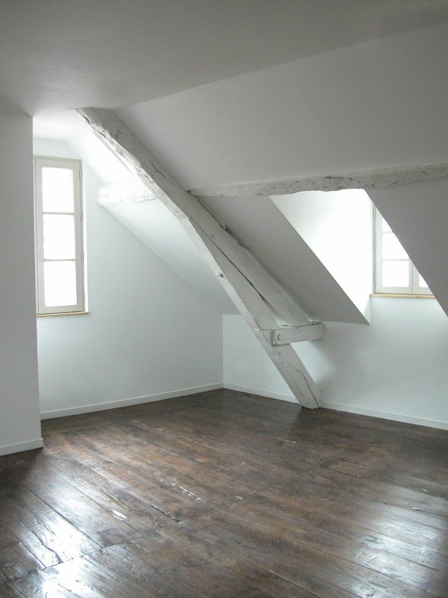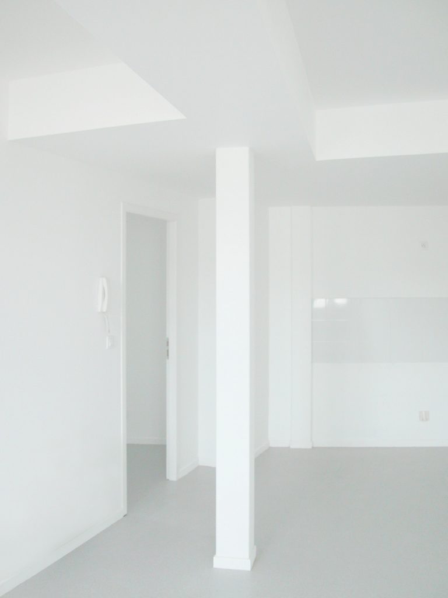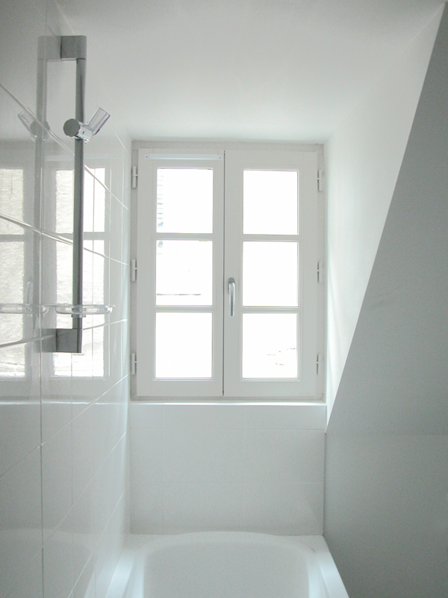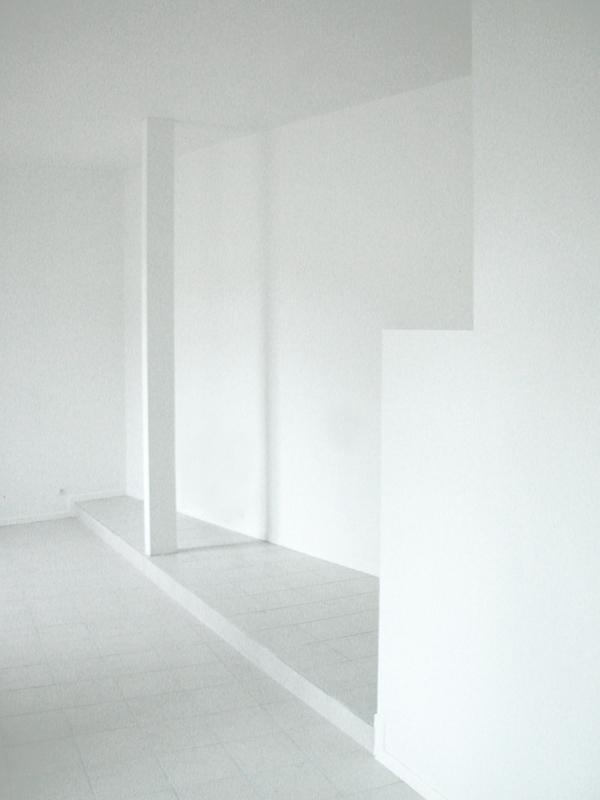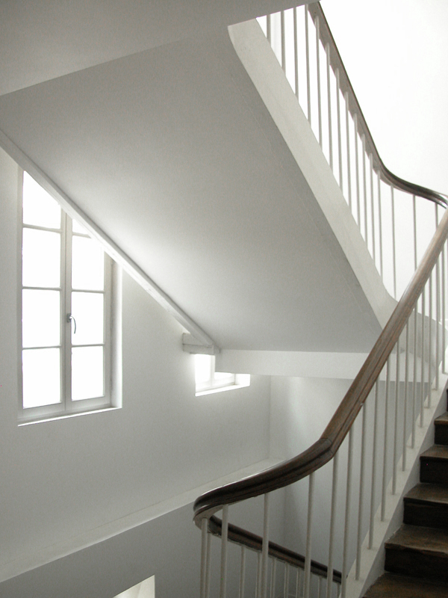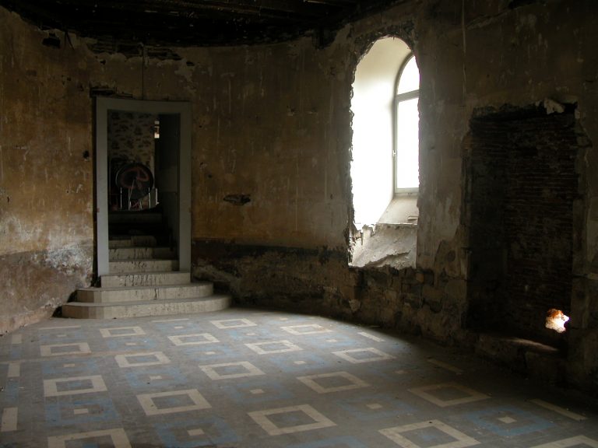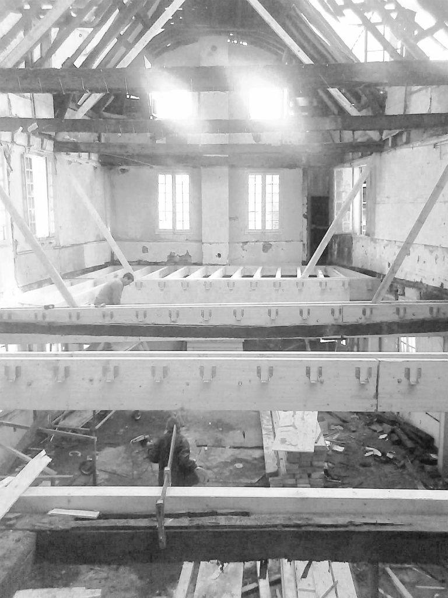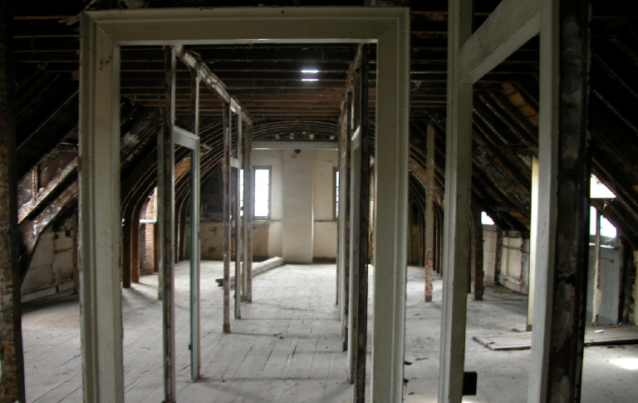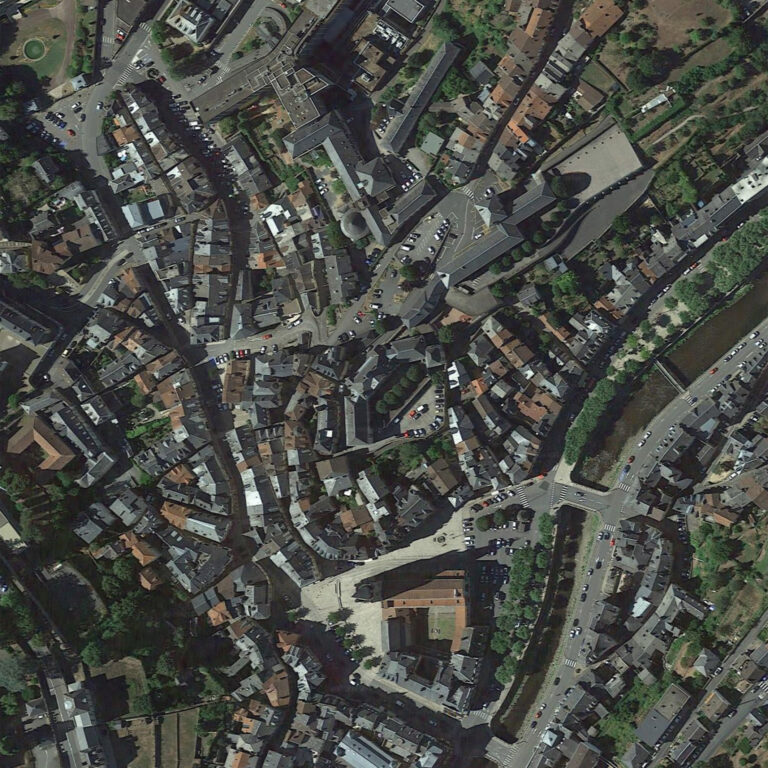Esprit blanc
+- Programme Transformation d’un internat du XVIIIème siècle en 12 logements Malraux
- Lieu Tulle 19000, France
- Maîtrise d'ouvrage SOREPS
- Maîtrise d'oeuvre FMAU (architecte), BETEC (BET structure), CO-TECT (économie), CO-PILOT (OPC)
- Dates 2006 - 2008
- Surface 1 270 m² SHON
- Coût 800 000 € HT + 135 000 € HT (démolition)
- Mission Mission complète Base + OPC
- Crédits FMAU (photos), Atelier Maps (maquette)
- Responsable projet Frédéric Martinet
Comment répondre à un programme standard par un projet sur-mesure ?
Concevoir un projet d’habitat collectif sans connaître ses habitants est toujours un exercice délicat. L’immeuble est un ancien collège catholique, avec une chapelle, un internat, une cuisine et une grande salle à manger. Il a été vendu par l’institution religieuse à un promoteur pour convertir le lieu en programme de défiscalisation. Les propriétaires sont donc des entités abstraites (12 avocats), dont le principal objectif est la réduction d’impôts, tout en se constituant un patrimoine immobilier. C’est cet aspect spectral du projet qui lui a valu le nom d’Esprit Blanc.
Nous profitons de cette absence de données humaines pour dessiner des appartements uniques, inattendus, presque sans hiérarchie, mais en leur inventant des habitants. La structure du bâtiment existant est détruite parce que trop vétuste pour être réhabilitée. Seules les façades sont sauvées. Une nouvelle ossature en bois de 4 étages est reconstruite en intérieur pour solidifier les façades.
Les plateaux vides sont librement réorganisés, proposant un nouveau mode de vie, non conventionnel, à l’image des vieux appartements médiévaux. Face à l’offre uniforme du marché immobilier local, les appartements ainsi dessinés proposent une diversité d’espace, d’appropriation et d’imaginaire possibles. Chacun d’eux possède plusieurs recoins polyvalents, permettant aux futurs habitants de les adapter en fonction de leur quotidien : pièce pour repasser le linge, faire les exercices des enfants, installer l’ordinateur familial, ou encore salle de jeux improvisée.
- Programme Conversion of an 18th-century boarding school into 12 residential units
- Location Tulle 19000, France
- Client SOREPS
- Team FMAU (architect), BETEC (structural engineering), CO-TECT (economy), CO-PILOT (OPC)
- Size 1 270 m²
- Cost 800 000 € excl. Taxes + 135 000 € excl.taxes (demolition)
- Mission Complete project management + OPC
- Credits FMAU (photos), Atelier Maps (maquette)
- Project manager Frédéric Martinet
How to respond to a standard program with a tailor-made project?
Designing a collective housing project without knowing its future residents is always a delicate exercise. The building is a former Catholic school, complete with a chapel, dormitories, a kitchen, and a large dining hall. It was sold by the religious institution to a developer to convert the space into a tax-saving program. The owners are therefore abstract entities (12 lawyers) whose main objective is tax reduction while building a real estate portfolio. It is this spectral aspect of the project that earned it the name « Esprit Blanc » (White Spirit).
Taking advantage of this lack of human data, we have designed unique and unexpected apartments, almost without hierarchy, but inventing inhabitants for each of them. The structure of the existing building is demolished because it was too outdated for rehabilitation. Only the facades are preserved. A new 4-story wooden framework is constructed inside to stabilize the facades.
The empty floor plans are freely reorganized, offering a new, unconventional way of living reminiscent of old medieval apartments. In contrast to the uniform offerings of the local real estate market, the designed apartments propose a diversity of space, appropriation, and possibilities for imagination. Each apartment has several versatile corners, allowing future residents to adapt them according to their daily needs: a space for ironing clothes, doing children’s exercises, setting up the family computer, or even an impromptu playroom.

